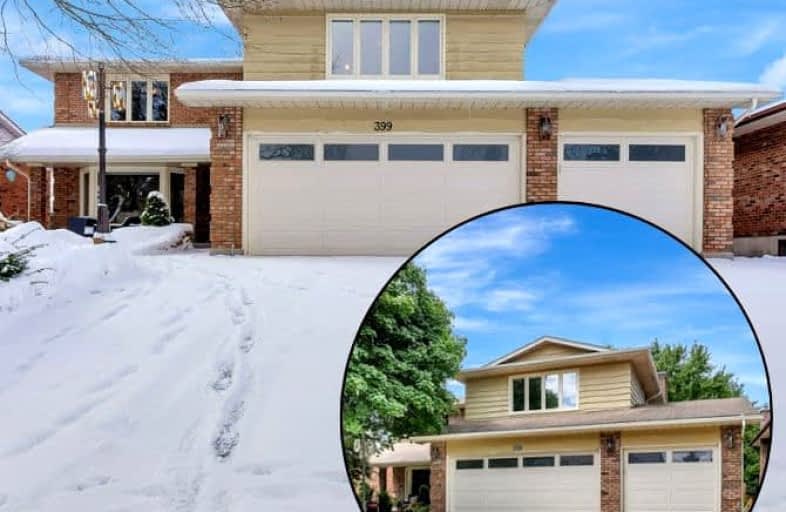Car-Dependent
- Most errands require a car.
36
/100
Some Transit
- Most errands require a car.
34
/100
Bikeable
- Some errands can be accomplished on bike.
61
/100

Centennial (Cambridge) Public School
Elementary: Public
1.56 km
Hillcrest Public School
Elementary: Public
1.27 km
St Elizabeth Catholic Elementary School
Elementary: Catholic
0.51 km
Our Lady of Fatima Catholic Elementary School
Elementary: Catholic
0.94 km
Woodland Park Public School
Elementary: Public
0.61 km
Hespeler Public School
Elementary: Public
0.65 km
ÉSC Père-René-de-Galinée
Secondary: Catholic
6.71 km
Glenview Park Secondary School
Secondary: Public
8.67 km
Galt Collegiate and Vocational Institute
Secondary: Public
6.33 km
Preston High School
Secondary: Public
6.52 km
Jacob Hespeler Secondary School
Secondary: Public
1.64 km
St Benedict Catholic Secondary School
Secondary: Catholic
3.54 km
-
Winston Blvd Woodlot
374 Winston Blvd, Cambridge ON N3C 3C5 0.35km -
Hespeler Optimist Park
640 Ellis Rd, Cambridge ON N3C 3X8 0.56km -
Witmer Park
Cambridge ON 2.49km
-
HODL Bitcoin ATM - Hespeler Convenience
48 Queen St E, Cambridge ON N3C 2A8 1.18km -
BMO Bank of Montreal
23 Queen St W (at Guelph Ave), Cambridge ON N3C 1G2 1.32km -
Meridian Credit Union ATM
101 Holiday Inn Dr (Groh Avenue), Cambridge ON N3C 1Z3 2.15km







