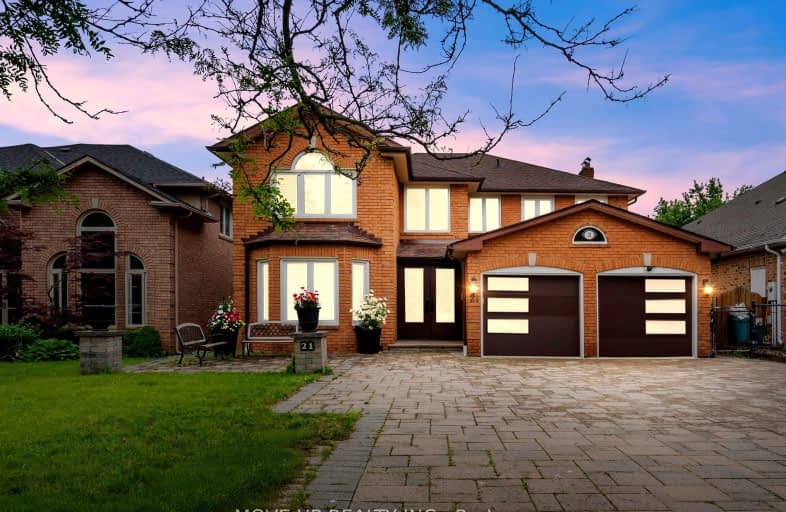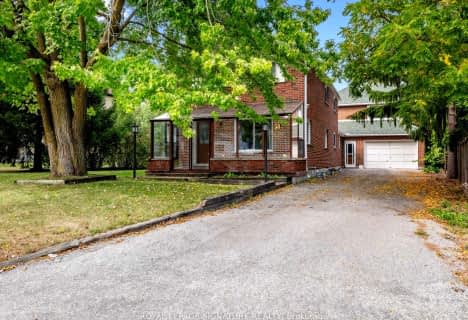Car-Dependent
- Almost all errands require a car.
Some Transit
- Most errands require a car.
Somewhat Bikeable
- Most errands require a car.

St Anne Catholic Elementary School
Elementary: CatholicRoss Doan Public School
Elementary: PublicSt Charles Garnier Catholic Elementary School
Elementary: CatholicNellie McClung Public School
Elementary: PublicPleasantville Public School
Elementary: PublicAnne Frank Public School
Elementary: PublicÉcole secondaire Norval-Morrisseau
Secondary: PublicAlexander MacKenzie High School
Secondary: PublicLangstaff Secondary School
Secondary: PublicWestmount Collegiate Institute
Secondary: PublicStephen Lewis Secondary School
Secondary: PublicSt Theresa of Lisieux Catholic High School
Secondary: Catholic-
Wild Wing
9580 Yonge Street, Richmond Hill, ON L4C 1V6 1.94km -
The Three Crowns Pub
9724 Yonge Street, Richmond Hill, ON L4C 1V8 1.98km -
Chillax & Co
9580 Yonge Street, Unit 101, Richmond Hill, ON L4C 1V6 1.98km
-
Paradise Cafe
9600 Bathurst Street, Vaughan, ON L6A 3Z8 0.45km -
Tim Hortons
995 Major Mackenzie Drive West, Maple, ON L6A 4P8 0.9km -
Tim Hortons
1410 Major Mackenzie Drive E, Richmond Hill, ON L4S 0A1 0.91km
-
Schwartz-Resiman Centre
9600 Bathurst St, Toronto, ON L6A 3Z8 0.8km -
LA Fitness
9350 Bathurst Street, Vaughan, ON L6A 4N9 1.25km -
Orangetheory Fitness Rutherford
9200 Bathurst St, Ste 25B, Vaughan, ON L4J 8W1 1.56km
-
Hayyan Healthcare
9301 Bathurst Street, Suite 8, Richmond Hill, ON L4C 9S2 1.27km -
Health Plus Pharmacy
10 Trench Street, Richmond Hill, ON L4C 4Z3 1.39km -
Shoppers Drug Mart
9306 Bathurst Street, Building 1, Unit A, Vaughan, ON L6A 4N7 1.34km
-
Beyond Delish
9699 Bathurst Street, Richmond Hill, ON L4C 3X4 0.18km -
Capital Grill & Pizzeria
9301 Bathurst Street, Richmond Hill, ON L4C 6C2 1.27km -
Paradise Cafe
9600 Bathurst Street, Vaughan, ON L6A 3Z8 0.45km
-
Hillcrest Mall
9350 Yonge Street, Richmond Hill, ON L4C 5G2 2.04km -
Village Gate
9665 Avenue Bayview, Richmond Hill, ON L4C 9V4 3.91km -
SmartCentres - Thornhill
700 Centre Street, Thornhill, ON L4V 0A7 5.51km
-
Sue's Fresh Market
205 Donhead Village Boulvard, Richmond Hill, ON L4C 0.67km -
Aladdin Middle Eastern Market
9301 Bathurst Street, Richmond Hill, ON L4C 9W3 1.27km -
Longos
9306 Bathurst Street, Vaughan, ON L6A 4N9 1.34km
-
LCBO
9970 Dufferin Street, Vaughan, ON L6A 4K1 2.25km -
Lcbo
10375 Yonge Street, Richmond Hill, ON L4C 3C2 2.9km -
LCBO
8783 Yonge Street, Richmond Hill, ON L4C 6Z1 3.15km
-
Petro Canada
1081 Rutherford Road, Vaughan, ON L4J 9C2 1.88km -
Yonge & May Esso
9700 Yonge Street, Richmond Hill, ON L4C 1V8 1.98km -
Petro-Canada
9550 Yonge Street, Richmond Hill, ON L4C 1V6 2.03km
-
SilverCity Richmond Hill
8725 Yonge Street, Richmond Hill, ON L4C 6Z1 3.45km -
Famous Players
8725 Yonge Street, Richmond Hill, ON L4C 6Z1 3.45km -
Elgin Mills Theatre
10909 Yonge Street, Richmond Hill, ON L4C 3E3 4.01km
-
Richmond Hill Public Library - Central Library
1 Atkinson Street, Richmond Hill, ON L4C 0H5 2.05km -
Richmond Hill Public Library-Richvale Library
40 Pearson Avenue, Richmond Hill, ON L4C 6V5 2.47km -
Pleasant Ridge Library
300 Pleasant Ridge Avenue, Thornhill, ON L4J 9B3 3.26km
-
Mackenzie Health
10 Trench Street, Richmond Hill, ON L4C 4Z3 1.39km -
Shouldice Hospital
7750 Bayview Avenue, Thornhill, ON L3T 4A3 6.26km -
Cortellucci Vaughan Hospital
3200 Major MacKenzie Drive W, Vaughan, ON L6A 4Z3 6.5km
- 4 bath
- 5 bed
- 2500 sqft
19 Estoril Street, Richmond Hill, Ontario • L4C 0B9 • Observatory
- 6 bath
- 5 bed
- 3000 sqft
9 Frontier Drive, Richmond Hill, Ontario • L4C 0M2 • South Richvale
- 5 bath
- 5 bed
- 3000 sqft
28 Dunvegan Drive, Richmond Hill, Ontario • L4C 6K1 • South Richvale
- 5 bath
- 5 bed
- 3000 sqft
242 Marc Santi Boulevard, Vaughan, Ontario • L6A 0K8 • Patterson





















