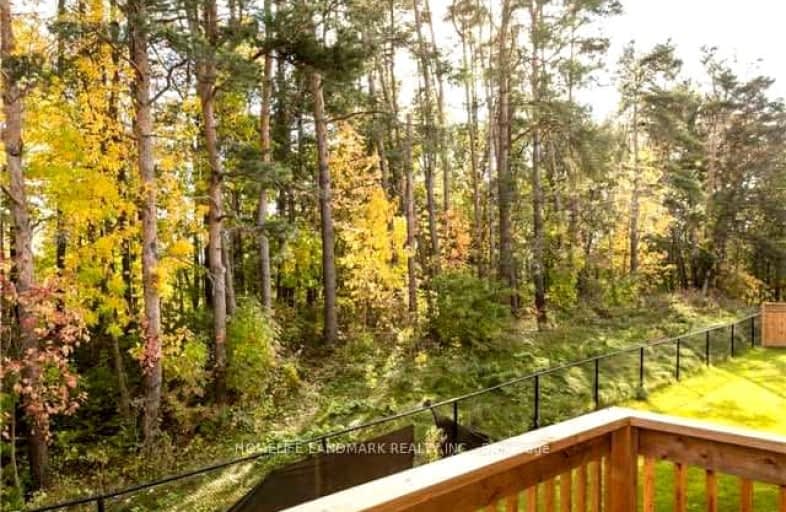Somewhat Walkable
- Some errands can be accomplished on foot.
Some Transit
- Most errands require a car.
Somewhat Bikeable
- Most errands require a car.

St Anne Catholic Elementary School
Elementary: CatholicSt Mary Immaculate Catholic Elementary School
Elementary: CatholicNellie McClung Public School
Elementary: PublicPleasantville Public School
Elementary: PublicAnne Frank Public School
Elementary: PublicHerbert H Carnegie Public School
Elementary: PublicÉcole secondaire Norval-Morrisseau
Secondary: PublicAlexander MacKenzie High School
Secondary: PublicLangstaff Secondary School
Secondary: PublicStephen Lewis Secondary School
Secondary: PublicRichmond Hill High School
Secondary: PublicSt Theresa of Lisieux Catholic High School
Secondary: Catholic-
Mill Pond Park
262 Mill St (at Trench St), Richmond Hill ON 1.3km -
Pamona Valley Tennis Club
Markham ON 7.33km -
German Mills Settlers Park
Markham ON 9.06km
-
CIBC
9950 Dufferin St (at Major MacKenzie Dr. W.), Maple ON L6A 4K5 2.15km -
TD Bank Financial Group
10395 Yonge St (at Crosby Ave), Richmond Hill ON L4C 3C2 2.41km -
CIBC
8825 Yonge St (South Hill Shopping Centre), Richmond Hill ON L4C 6Z1 2.96km
- 5 bath
- 5 bed
- 3000 sqft
21 Gaby Court, Richmond Hill, Ontario • L4C 8X1 • North Richvale
- 5 bath
- 5 bed
- 3500 sqft
59 Oatlands Crescent, Richmond Hill, Ontario • L4C 9P2 • Mill Pond
- 6 bath
- 5 bed
- 3000 sqft
9 Frontier Drive, Richmond Hill, Ontario • L4C 0M2 • South Richvale
- 5 bath
- 5 bed
- 3000 sqft
242 Marc Santi Boulevard, Vaughan, Ontario • L6A 0K8 • Patterson














