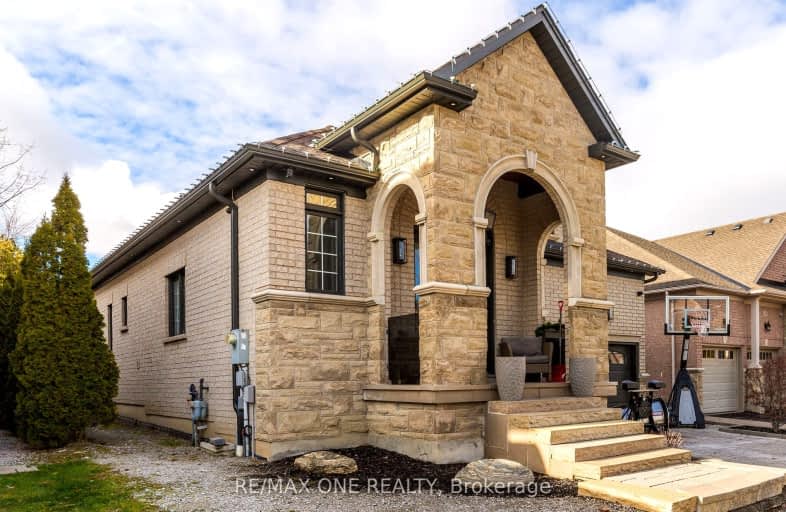
Car-Dependent
- Almost all errands require a car.
Some Transit
- Most errands require a car.
Somewhat Bikeable
- Most errands require a car.

St Anne Catholic Elementary School
Elementary: CatholicNellie McClung Public School
Elementary: PublicPleasantville Public School
Elementary: PublicAnne Frank Public School
Elementary: PublicSilver Pines Public School
Elementary: PublicHerbert H Carnegie Public School
Elementary: PublicÉcole secondaire Norval-Morrisseau
Secondary: PublicAlexander MacKenzie High School
Secondary: PublicLangstaff Secondary School
Secondary: PublicStephen Lewis Secondary School
Secondary: PublicRichmond Hill High School
Secondary: PublicSt Theresa of Lisieux Catholic High School
Secondary: Catholic-
Mill Pond Park
262 Mill St (at Trench St), Richmond Hill ON 1.69km -
Leno mills park
Richmond Hill ON 4.8km -
Macleod's Landing Park
Shirrick Dr, Richmond Hill ON 5.8km
-
CIBC
9950 Dufferin St (at Major MacKenzie Dr. W.), Maple ON L6A 4K5 2km -
BMO Bank of Montreal
11680 Yonge St (at Tower Hill Rd.), Richmond Hill ON L4E 0K4 4.67km -
BMO Bank of Montreal
1070 Major MacKenzie Dr E (at Bayview Ave), Richmond Hill ON L4S 1P3 4.73km
- 3 bath
- 3 bed
- 2500 sqft
126 Spruce Avenue, Richmond Hill, Ontario • L4C 6W1 • South Richvale
- 4 bath
- 3 bed
- 2000 sqft
34 Mccallum Drive, Richmond Hill, Ontario • L4C 7S9 • North Richvale
- 5 bath
- 4 bed
- 3000 sqft
108 Marbrook Street, Richmond Hill, Ontario • L4C 0Y8 • Mill Pond
- 4 bath
- 4 bed
- 2500 sqft
69 Topham Crescent, Richmond Hill, Ontario • L4C 9H2 • Westbrook
- 4 bath
- 4 bed
- 2000 sqft
72 Sir Sanford Fleming Way, Vaughan, Ontario • L6A 0T3 • Patterson
- 3 bath
- 4 bed
- 2500 sqft
78 Shaftsbury Avenue, Richmond Hill, Ontario • L4C 0R3 • Westbrook
- 4 bath
- 3 bed
- 2500 sqft
42 Drumern Crescent, Richmond Hill, Ontario • L4C 5H8 • North Richvale




















