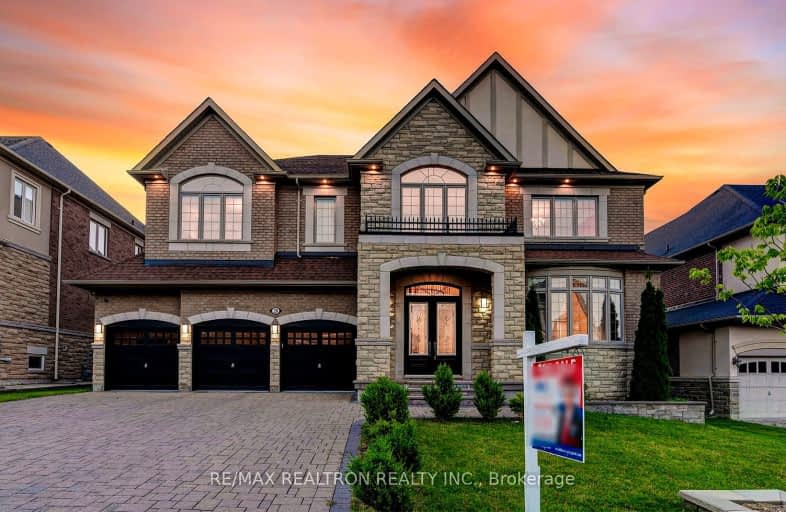Car-Dependent
- Almost all errands require a car.
Minimal Transit
- Almost all errands require a car.
Somewhat Bikeable
- Almost all errands require a car.

Father Henri J M Nouwen Catholic Elementary School
Elementary: CatholicRoméo Dallaire Public School
Elementary: PublicSt Raphael the Archangel Catholic Elementary School
Elementary: CatholicHoly Jubilee Catholic Elementary School
Elementary: CatholicDr Roberta Bondar Public School
Elementary: PublicHerbert H Carnegie Public School
Elementary: PublicÉcole secondaire Norval-Morrisseau
Secondary: PublicAlexander MacKenzie High School
Secondary: PublicKing City Secondary School
Secondary: PublicSt Joan of Arc Catholic High School
Secondary: CatholicStephen Lewis Secondary School
Secondary: PublicSt Theresa of Lisieux Catholic High School
Secondary: Catholic-
Boar N Wing - Maple
1480 Major Mackenzie Drive, Maple, ON L6A 4A6 2.44km -
Chuck's Roadhouse Bar and Grill
1480 Major MacKenzie Drive W, Unit E11, Vaughan, ON L6A 4H6 2.63km -
A Plus Bamyaan Kabab
13130 Yonge Street, Vaughan, ON L4H 1A3 9.57km
-
Tim Hortons
11610 Keele St, Vaughan, ON L6A 1S1 2.31km -
Tim Hortons
1500 Major Mackenzie Drive W, Maple, ON L6A 0A9 2.55km -
McDonald's
150 McNaughton Road East, Building J, Vaughan, ON L6A 1P9 2.51km
-
Pure FX Fitness Studios
10557 Keele Street, Unit 1, Maple, ON L6A 0J5 2.26km -
Pure Motivation Fitness Studio
1410 Major Mackenzie Drive, Unit C1, Vaughan, ON L6A 0P5 2.63km -
Anytime Fitness
2535 Major MacKenzie Dr, Unit 1, Maple, ON L6A 1C6 4.07km
-
Dufferin Major Pharmacy
1530 Major MacKenzie Dr, Vaughan, ON L6A 0A9 2.64km -
Hooper's
1410 Major Mackenzie Drive W, Vaughan, ON L6A 4H6 2.44km -
Shoppers Drug Mart
9980 Dufferin Street, Vaughan, ON L6A 1S2 2.74km
-
Pizza Village
11399 Keele Street, Suite 11, Vaughan, ON L6A 4E1 2.08km -
Galina's BBQ
11399 Keele Street, Unit 7, Maple, ON L6A 4E1 2.09km -
Eagles Nest Golf Club
10000 Dufferin St, Maple, ON L6A 1S3 2.37km
-
Hillcrest Mall
9350 Yonge Street, Richmond Hill, ON L4C 5G2 5.77km -
Village Gate
9665 Avenue Bayview, Richmond Hill, ON L4C 9V4 6.88km -
Vaughan Mills
1 Bass Pro Mills Drive, Vaughan, ON L4K 5W4 7.4km
-
Highland Farms
9940 Dufferin Street, Vaughan, ON L6A 4K5 2.88km -
Sue's Fresh Market
205 Donhead Village Boulvard, Richmond Hill, ON L4C 3.59km -
Longos
10860 Yonge Street, Richmond Hill, ON L4C 3E4 4.21km
-
LCBO
9970 Dufferin Street, Vaughan, ON L6A 4K1 2.86km -
Lcbo
10375 Yonge Street, Richmond Hill, ON L4C 3C2 4.55km -
LCBO
3631 Major Mackenzie Drive, Vaughan, ON L4L 1A7 6.73km
-
Shell Select
10700 Bathurst Street, Maple, ON L6A 4B6 2.19km -
Petro Canada
1867 Major MacKenzie Dive W, Vaughan, ON L6A 0A9 2.92km -
Esso
10750 Jane Street, Vaughan, ON L6A 3B1 4.1km
-
Elgin Mills Theatre
10909 Yonge Street, Richmond Hill, ON L4C 3E3 4.42km -
Imagine Cinemas
10909 Yonge Street, Unit 33, Richmond Hill, ON L4C 3E3 4.61km -
SilverCity Richmond Hill
8725 Yonge Street, Richmond Hill, ON L4C 6Z1 7.32km
-
Maple Library
10190 Keele St, Maple, ON L6A 1G3 3.14km -
Civic Centre Resource Library
2191 Major MacKenzie Drive, Vaughan, ON L6A 4W2 3.4km -
Richmond Hill Public Library - Central Library
1 Atkinson Street, Richmond Hill, ON L4C 0H5 4.78km
-
Mackenzie Health
10 Trench Street, Richmond Hill, ON L4C 4Z3 3.98km -
Cortellucci Vaughan Hospital
3200 Major MacKenzie Drive W, Vaughan, ON L6A 4Z3 5.24km -
Shouldice Hospital
7750 Bayview Avenue, Thornhill, ON L3T 4A3 10.14km
- 4 bath
- 4 bed
- 3500 sqft
104 Mojave Crescent, Richmond Hill, Ontario • L4S 1R8 • Westbrook






















