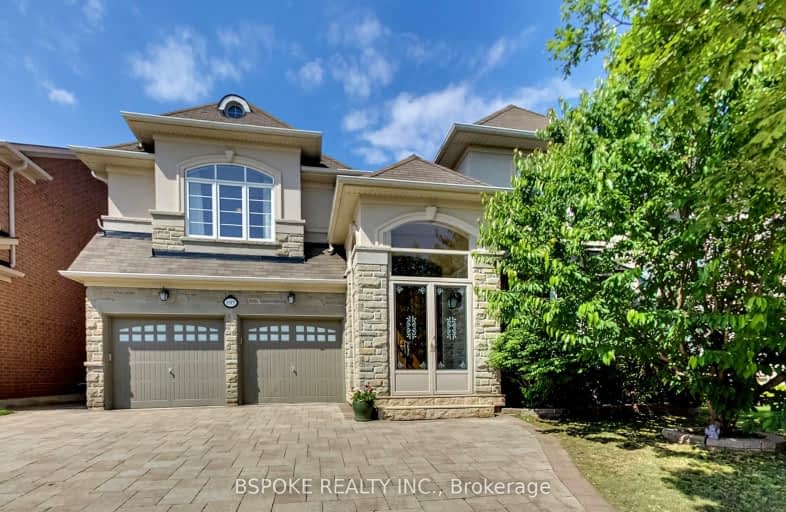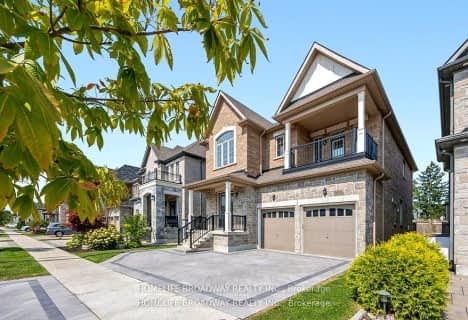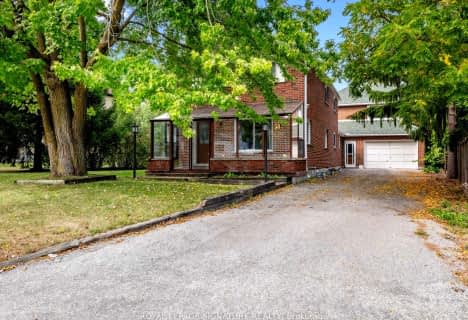Car-Dependent
- Almost all errands require a car.
Some Transit
- Most errands require a car.
Somewhat Bikeable
- Most errands require a car.

St Anne Catholic Elementary School
Elementary: CatholicFather Henri J M Nouwen Catholic Elementary School
Elementary: CatholicPleasantville Public School
Elementary: PublicAnne Frank Public School
Elementary: PublicSilver Pines Public School
Elementary: PublicHerbert H Carnegie Public School
Elementary: PublicÉcole secondaire Norval-Morrisseau
Secondary: PublicAlexander MacKenzie High School
Secondary: PublicLangstaff Secondary School
Secondary: PublicStephen Lewis Secondary School
Secondary: PublicRichmond Hill High School
Secondary: PublicSt Theresa of Lisieux Catholic High School
Secondary: Catholic-
Mill Pond Park
262 Mill St (at Trench St), Richmond Hill ON 1.56km -
Carville Mill Park
Vaughan ON 3.17km -
Richmond Green Sports Centre & Park
1300 Elgin Mills Rd E (at Leslie St.), Richmond Hill ON L4S 1M5 6.08km
-
Scotiabank
9930 Dufferin St, Vaughan ON L6A 4K5 2.36km -
Scotiabank
10355 Yonge St (btwn Elgin Mills Rd & Canyon Hill Ave), Richmond Hill ON L4C 3C1 2.84km -
RBC Royal Bank
11000 Yonge St (at Canyon Hill Ave), Richmond Hill ON L4C 3E4 3.01km
- 5 bath
- 5 bed
- 3000 sqft
21 Gaby Court, Richmond Hill, Ontario • L4C 8X1 • North Richvale
- 5 bath
- 5 bed
- 3000 sqft
395 PETER RUPERT Avenue North, Vaughan, Ontario • L6A 0N8 • Patterson
- 5 bath
- 5 bed
- 3500 sqft
59 Oatlands Crescent, Richmond Hill, Ontario • L4C 9P2 • Mill Pond
- 5 bath
- 5 bed
- 3000 sqft
242 Marc Santi Boulevard, Vaughan, Ontario • L6A 0K8 • Patterson






















