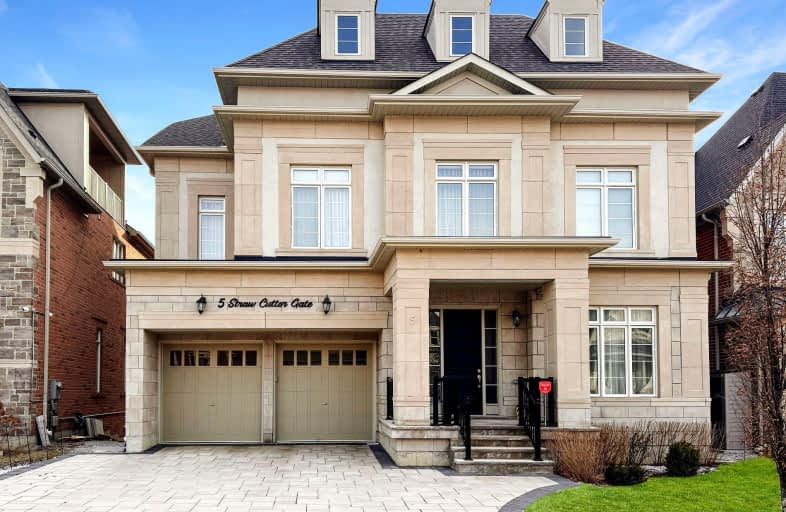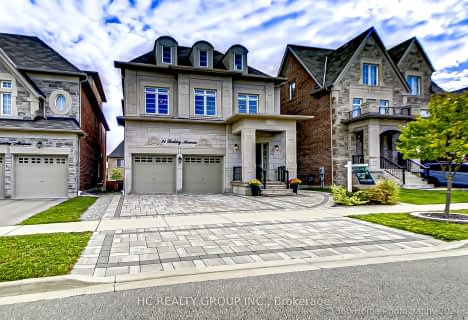Car-Dependent
- Most errands require a car.
Some Transit
- Most errands require a car.
Somewhat Bikeable
- Most errands require a car.

St Anne Catholic Elementary School
Elementary: CatholicSt Mary Immaculate Catholic Elementary School
Elementary: CatholicNellie McClung Public School
Elementary: PublicPleasantville Public School
Elementary: PublicAnne Frank Public School
Elementary: PublicHerbert H Carnegie Public School
Elementary: PublicÉcole secondaire Norval-Morrisseau
Secondary: PublicAlexander MacKenzie High School
Secondary: PublicLangstaff Secondary School
Secondary: PublicStephen Lewis Secondary School
Secondary: PublicRichmond Hill High School
Secondary: PublicSt Theresa of Lisieux Catholic High School
Secondary: Catholic-
Mill Pond Park
262 Mill St (at Trench St), Richmond Hill ON 1.65km -
Leno mills park
Richmond Hill ON 5.08km -
Richmond Green Sports Centre & Park
1300 Elgin Mills Rd E (at Leslie St.), Richmond Hill ON L4S 1M5 6.39km
-
CIBC
9950 Dufferin St (at Major MacKenzie Dr. W.), Maple ON L6A 4K5 1.81km -
TD Bank Financial Group
8707 Dufferin St (Summeridge Drive), Thornhill ON L4J 0A2 4.4km -
BMO Bank of Montreal
1070 Major MacKenzie Dr E (at Bayview Ave), Richmond Hill ON L4S 1P3 4.53km











