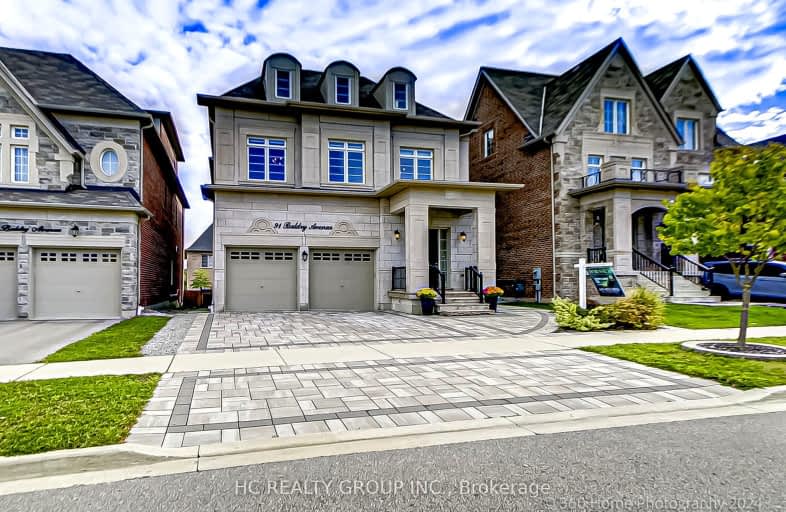Car-Dependent
- Most errands require a car.
35
/100
Some Transit
- Most errands require a car.
40
/100
Somewhat Bikeable
- Most errands require a car.
30
/100

St Anne Catholic Elementary School
Elementary: Catholic
1.37 km
St Mary Immaculate Catholic Elementary School
Elementary: Catholic
1.74 km
Nellie McClung Public School
Elementary: Public
1.94 km
Pleasantville Public School
Elementary: Public
0.80 km
Anne Frank Public School
Elementary: Public
1.43 km
Herbert H Carnegie Public School
Elementary: Public
0.96 km
École secondaire Norval-Morrisseau
Secondary: Public
2.13 km
Alexander MacKenzie High School
Secondary: Public
1.62 km
Langstaff Secondary School
Secondary: Public
4.31 km
Stephen Lewis Secondary School
Secondary: Public
4.08 km
Richmond Hill High School
Secondary: Public
4.04 km
St Theresa of Lisieux Catholic High School
Secondary: Catholic
2.55 km
-
Mill Pond Park
262 Mill St (at Trench St), Richmond Hill ON 1.33km -
Rosedale North Park
350 Atkinson Ave, Vaughan ON 6.49km -
Netivot Hatorah Day School
18 Atkinson Ave, Thornhill ON L4J 8C8 7.25km
-
CIBC
9950 Dufferin St (at Major MacKenzie Dr. W.), Maple ON L6A 4K5 2.17km -
Scotiabank
9930 Dufferin St, Vaughan ON L6A 4K5 2.22km -
CIBC
10520 Yonge St (10520 Yonge St), Richmond Hill ON L4C 3C7 2.43km




