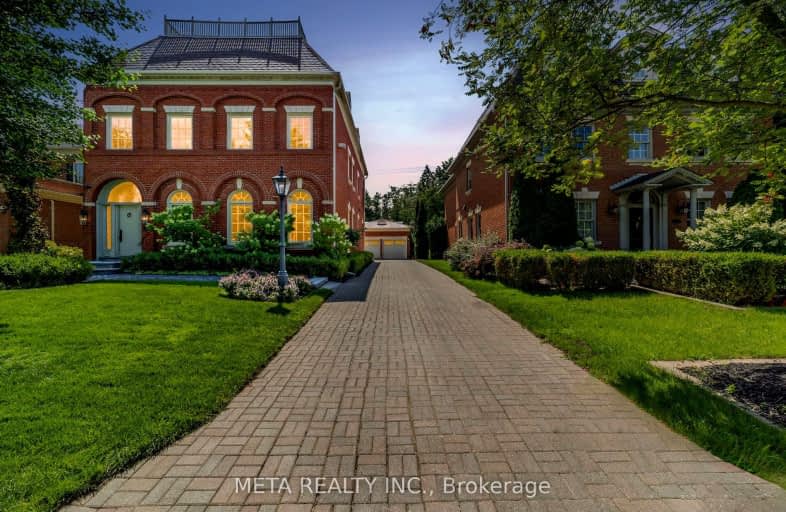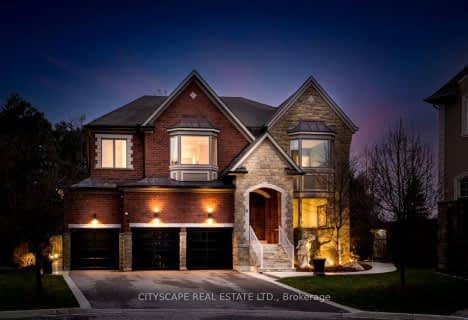Car-Dependent
- Most errands require a car.
Some Transit
- Most errands require a car.
Somewhat Bikeable
- Most errands require a car.

École élémentaire Norval-Morrisseau
Elementary: PublicO M MacKillop Public School
Elementary: PublicSt Anne Catholic Elementary School
Elementary: CatholicSt Mary Immaculate Catholic Elementary School
Elementary: CatholicPleasantville Public School
Elementary: PublicSilver Pines Public School
Elementary: PublicÉcole secondaire Norval-Morrisseau
Secondary: PublicJean Vanier High School
Secondary: CatholicAlexander MacKenzie High School
Secondary: PublicLangstaff Secondary School
Secondary: PublicRichmond Hill High School
Secondary: PublicSt Theresa of Lisieux Catholic High School
Secondary: Catholic-
DIYAKO Bar & Lounge
10164 Yonge Street, Richmond Hill, ON L4C 1T6 1.52km -
AllStar Wings & Ribs
10520 Yonge Street, Richmond Hill, ON L4C 3C9 1.54km -
G Bar Lounge
10165 Yonge Street, Richmond Hill, ON L4C 1T5 1.57km
-
Tim Hortons
10 Trench St, Richmond Hill, ON L4C 4Z3 0.93km -
Covernotes Coffee House
10268 Yonge Street, Richmond Hill, ON L4C 3B3 1.44km -
Gate Cafe
10185 Yonge St, Unit 2, Richmond Hill, ON L4C 1T5 1.55km
-
Womens Fitness Clubs of Canada
10341 Yonge Street, Unit 3, Richmond Hill, ON L4C 3C1 1.57km -
Anytime Fitness
10720 Yonge Street, Richmond Hill, ON L4C 3C9 1.81km -
The FIT room
137C Centre Street E, Richmond Hill, ON L4C 1A5 2.04km
-
Health Plus Pharmacy
10 Trench Street, Richmond Hill, ON L4C 4Z3 0.93km -
Shoppers Drug Mart
10620 Yonge St, Richmond Hill, ON L4C 0C7 1.63km -
Upper Yonge Pharmacy Rx Pharmachoice
10909 Yonge Street, Unit 57, Richmond Hill, ON L4C 3E3 2.25km
-
Mackenzie Health Mackenzie Health - Central Bistro
10 Trench Street, Richmond Hill, ON L4C 4Z3 0.93km -
Pizza Hut
10 Headdon Gate, Unit 8, Richmond Hill, ON L4C 8A3 1.04km -
Stroganoff Restaurant
10 Headdon Gate, Unit 2-3, Richmond Hill, ON L4C 9W9 1.05km
-
Hillcrest Mall
9350 Yonge Street, Richmond Hill, ON L4C 5G2 2.96km -
Village Gate
9665 Avenue Bayview, Richmond Hill, ON L4C 9V4 3.71km -
Richlane Mall
9425 Leslie Street, Richmond Hill, ON L4B 3N7 5.74km
-
Sue's Fresh Market
205 Donhead Village Boulvard, Richmond Hill, ON L4C 1.16km -
Bismillah Grocers
10288 Yonge Street, Richmond Hill, ON L4C 3B8 1.42km -
Heeva Fine Foods
10454 Yonge Street, Richmond Hill, ON L4C 3C4 1.49km
-
Lcbo
10375 Yonge Street, Richmond Hill, ON L4C 3C2 1.57km -
LCBO
9970 Dufferin Street, Vaughan, ON L6A 4K1 3.15km -
The Beer Store
8825 Yonge Street, Richmond Hill, ON L4C 6Z1 4.31km
-
Shell Select
10700 Bathurst Street, Maple, ON L6A 4B6 1.15km -
Esso
10579 Yonge Street, Richmond Hill, ON L4C 3C5 1.71km -
Twin Hills Ford Lincoln Limited
10801 Yonge Street, Richmond Hill, ON L4C 3E3 2.04km
-
Elgin Mills Theatre
10909 Yonge Street, Richmond Hill, ON L4C 3E3 2.29km -
Imagine Cinemas
10909 Yonge Street, Unit 33, Richmond Hill, ON L4C 3E3 2.38km -
SilverCity Richmond Hill
8725 Yonge Street, Richmond Hill, ON L4C 6Z1 4.68km
-
Richmond Hill Public Library - Central Library
1 Atkinson Street, Richmond Hill, ON L4C 0H5 1.62km -
Richmond Hill Public Library-Richvale Library
40 Pearson Avenue, Richmond Hill, ON L4C 6V5 3.84km -
Civic Centre Resource Library
2191 Major MacKenzie Drive, Vaughan, ON L6A 4W2 4.84km
-
Mackenzie Health
10 Trench Street, Richmond Hill, ON L4C 4Z3 0.93km -
Cortellucci Vaughan Hospital
3200 Major MacKenzie Drive W, Vaughan, ON L6A 4Z3 7.27km -
Shouldice Hospital
7750 Bayview Avenue, Thornhill, ON L3T 4A3 7.51km
-
Mill Pond Park
262 Mill St (at Trench St), Richmond Hill ON 0.5km -
Carville Mill Park
Vaughan ON 3.49km -
Richmond Green Sports Centre & Park
1300 Elgin Mills Rd E (at Leslie St.), Richmond Hill ON L4S 1M5 5.12km
-
Scotiabank
10355 Yonge St (btwn Elgin Mills Rd & Canyon Hill Ave), Richmond Hill ON L4C 3C1 2.07km -
RBC Royal Bank
11000 Yonge St (at Canyon Hill Ave), Richmond Hill ON L4C 3E4 2.34km -
CIBC
9950 Dufferin St (at Major MacKenzie Dr. W.), Maple ON L6A 4K5 3.08km
- — bath
- — bed
- — sqft
21 Woodland Acres Crescent, Vaughan, Ontario • L6A 1G1 • Rural Vaughan






