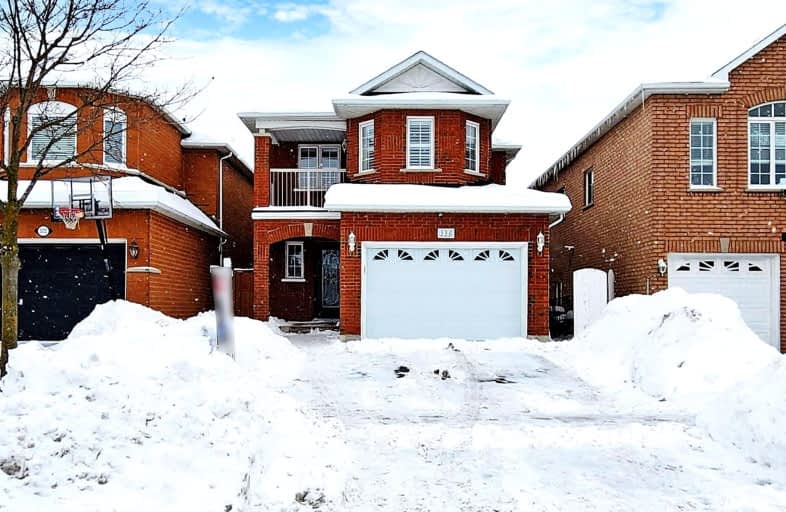
3D Walkthrough
Car-Dependent
- Most errands require a car.
49
/100
Some Transit
- Most errands require a car.
39
/100
Somewhat Bikeable
- Most errands require a car.
44
/100

ÉÉC Le-Petit-Prince
Elementary: Catholic
1.99 km
St David Catholic Elementary School
Elementary: Catholic
1.12 km
Michael Cranny Elementary School
Elementary: Public
1.65 km
Divine Mercy Catholic Elementary School
Elementary: Catholic
1.40 km
Mackenzie Glen Public School
Elementary: Public
0.74 km
Holy Jubilee Catholic Elementary School
Elementary: Catholic
0.25 km
St Luke Catholic Learning Centre
Secondary: Catholic
6.37 km
Tommy Douglas Secondary School
Secondary: Public
4.44 km
Maple High School
Secondary: Public
3.22 km
St Joan of Arc Catholic High School
Secondary: Catholic
0.74 km
Stephen Lewis Secondary School
Secondary: Public
5.20 km
St Jean de Brebeuf Catholic High School
Secondary: Catholic
4.71 km
-
Meander Park
Richmond Hill ON 7.02km -
Leno mills park
Richmond Hill ON 8.58km -
David Hamilton Park
124 Blackmore Ave (near Valleymede Drive), Richmond Hill ON L4B 2B1 10.2km
-
TD Bank Financial Group
2933 Major MacKenzie Dr (Jane & Major Mac), Maple ON L6A 3N9 2.25km -
CIBC
9641 Jane St (Major Mackenzie), Vaughan ON L6A 4G5 2.97km -
CIBC
12001 Hwy 400 N, King City ON L7B 1A5 4.11km









