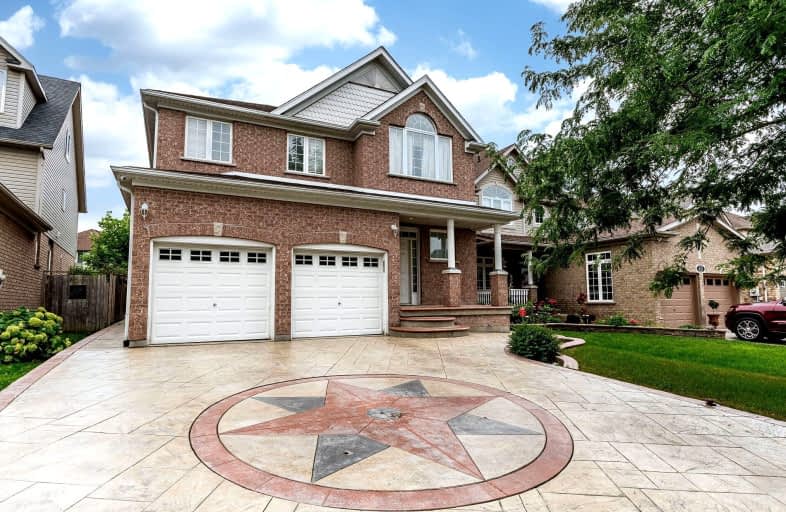Car-Dependent
- Almost all errands require a car.
23
/100
Some Transit
- Most errands require a car.
32
/100
Somewhat Bikeable
- Most errands require a car.
40
/100

Hillcrest Public School
Elementary: Public
1.06 km
St Gabriel Catholic Elementary School
Elementary: Catholic
2.25 km
St Elizabeth Catholic Elementary School
Elementary: Catholic
0.73 km
Our Lady of Fatima Catholic Elementary School
Elementary: Catholic
0.87 km
Woodland Park Public School
Elementary: Public
0.61 km
Hespeler Public School
Elementary: Public
1.83 km
Glenview Park Secondary School
Secondary: Public
9.63 km
Galt Collegiate and Vocational Institute
Secondary: Public
7.41 km
Monsignor Doyle Catholic Secondary School
Secondary: Catholic
10.15 km
Preston High School
Secondary: Public
7.68 km
Jacob Hespeler Secondary School
Secondary: Public
2.78 km
St Benedict Catholic Secondary School
Secondary: Catholic
4.53 km
-
CIBC Cash Dispenser
900 Jamieson Pky, Cambridge ON N3C 4N6 0.95km -
Pay2Day
534 Hespeler Rd, Cambridge ON N1R 6J7 4.62km -
TD Bank
425 Hespeler Rd, Cambridge ON N1R 6J2 4.87km






