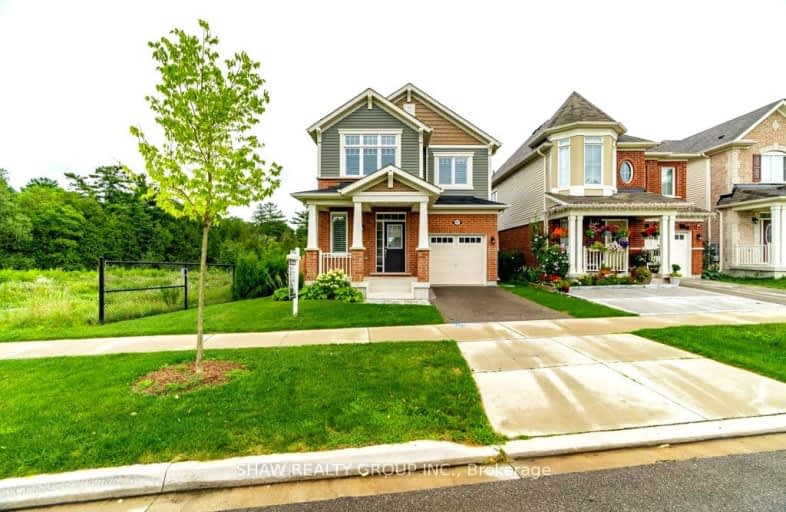Car-Dependent
- Almost all errands require a car.
0
/100
Some Transit
- Most errands require a car.
28
/100
Somewhat Bikeable
- Almost all errands require a car.
15
/100

Centennial (Cambridge) Public School
Elementary: Public
2.00 km
Preston Public School
Elementary: Public
3.31 km
ÉÉC Saint-Noël-Chabanel-Cambridge
Elementary: Catholic
2.36 km
St Michael Catholic Elementary School
Elementary: Catholic
3.27 km
Coronation Public School
Elementary: Public
2.81 km
William G Davis Public School
Elementary: Public
3.07 km
ÉSC Père-René-de-Galinée
Secondary: Catholic
3.16 km
Southwood Secondary School
Secondary: Public
8.39 km
Galt Collegiate and Vocational Institute
Secondary: Public
6.57 km
Preston High School
Secondary: Public
4.22 km
Jacob Hespeler Secondary School
Secondary: Public
2.23 km
St Benedict Catholic Secondary School
Secondary: Catholic
4.96 km
-
Mill Race Park
36 Water St N (At Park Hill Rd), Cambridge ON N1R 3B1 2.46km -
Little Riverside Park
Waterloo ON 3.03km -
Winston Blvd Woodlot
374 Winston Blvd, Cambridge ON N3C 3C5 3.39km
-
BMO Bank of Montreal
600 Hespeler Rd, Waterloo ON N1R 8H2 2.69km -
HODL Bitcoin ATM - Hespeler Convenience
48 Queen St E, Cambridge ON N3C 2A8 2.8km -
TD Bank Financial Group
Hespler Rd, Cambridge ON 2.83km








