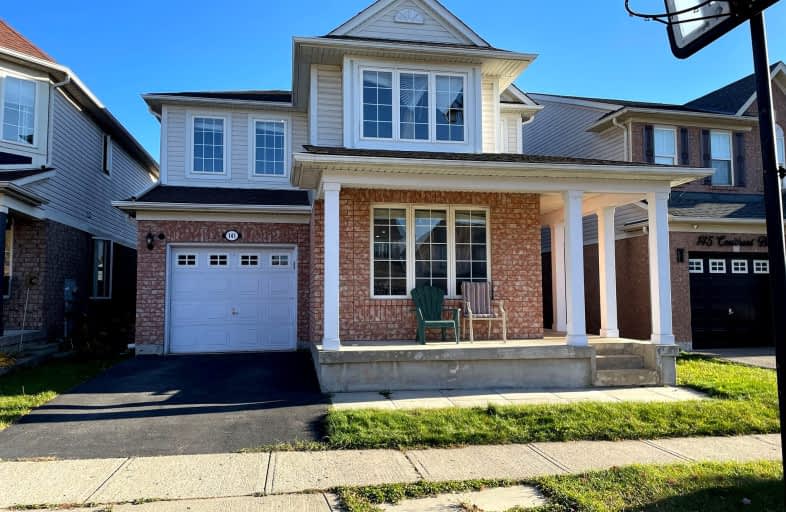Car-Dependent
- Most errands require a car.
40
/100
Some Transit
- Most errands require a car.
31
/100
Somewhat Bikeable
- Most errands require a car.
47
/100

St Margaret Catholic Elementary School
Elementary: Catholic
2.15 km
St Elizabeth Catholic Elementary School
Elementary: Catholic
2.54 km
Saginaw Public School
Elementary: Public
1.25 km
Woodland Park Public School
Elementary: Public
2.84 km
St. Teresa of Calcutta Catholic Elementary School
Elementary: Catholic
1.65 km
Clemens Mill Public School
Elementary: Public
1.89 km
Southwood Secondary School
Secondary: Public
7.53 km
Glenview Park Secondary School
Secondary: Public
6.81 km
Galt Collegiate and Vocational Institute
Secondary: Public
4.96 km
Monsignor Doyle Catholic Secondary School
Secondary: Catholic
7.22 km
Jacob Hespeler Secondary School
Secondary: Public
3.18 km
St Benedict Catholic Secondary School
Secondary: Catholic
2.10 km
-
Basement Gym
Cambridge ON 0.19km -
Cambridge Vetran's Park
Grand Ave And North St, Cambridge ON 5.82km -
Domm Park
55 Princess St, Cambridge ON 6.11km
-
Crial Holdings Ltd
923 Stonebrook Rd, Cambridge ON N1T 1H4 2.03km -
President's Choice Financial Pavilion and ATM
980 Franklin Blvd, Cambridge ON N1R 8R3 2.19km -
TD Bank Financial Group
960 Franklin Blvd, Cambridge ON N1R 8R3 2.28km














