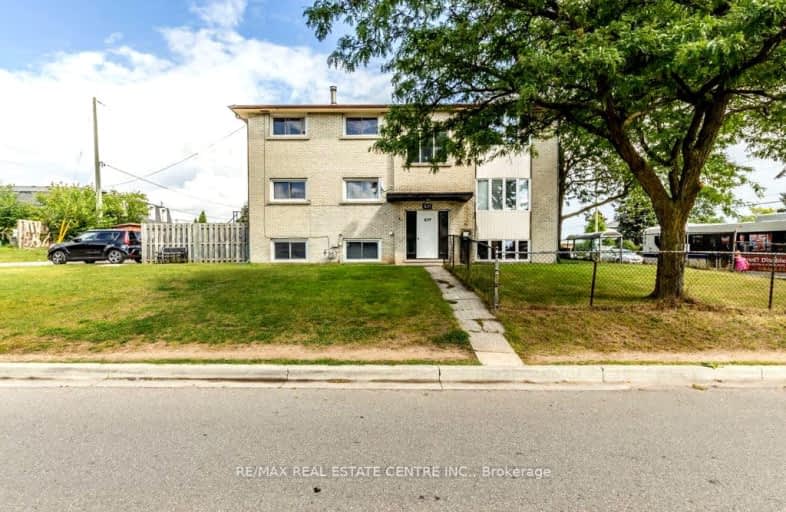Somewhat Walkable
- Some errands can be accomplished on foot.
58
/100
Some Transit
- Most errands require a car.
44
/100
Bikeable
- Some errands can be accomplished on bike.
68
/100

ÉÉC Saint-Noël-Chabanel-Cambridge
Elementary: Catholic
0.58 km
Grand View Public School
Elementary: Public
1.46 km
St Michael Catholic Elementary School
Elementary: Catholic
0.52 km
Coronation Public School
Elementary: Public
0.39 km
William G Davis Public School
Elementary: Public
0.26 km
Ryerson Public School
Elementary: Public
1.08 km
ÉSC Père-René-de-Galinée
Secondary: Catholic
4.37 km
Southwood Secondary School
Secondary: Public
5.46 km
Galt Collegiate and Vocational Institute
Secondary: Public
3.79 km
Preston High School
Secondary: Public
2.21 km
Jacob Hespeler Secondary School
Secondary: Public
2.81 km
St Benedict Catholic Secondary School
Secondary: Catholic
3.24 km
-
Dumfries Conservation Area
Dunbar Rd, Cambridge ON 1.07km -
Playfit Kids Club
366 Hespeler Rd, Cambridge ON N1R 6J6 1.58km -
Riverside Park
147 King St W (Eagle St. S.), Cambridge ON N3H 1B5 2.17km
-
TD Bank
425 Hespeler Rd, Cambridge ON N1R 6J2 1.38km -
CIBC
395 Hespeler Rd (at Cambridge Mall), Cambridge ON N1R 6J1 1.51km -
President's Choice Financial Pavilion and ATM
980 Franklin Blvd, Cambridge ON N1R 8R3 3.01km



