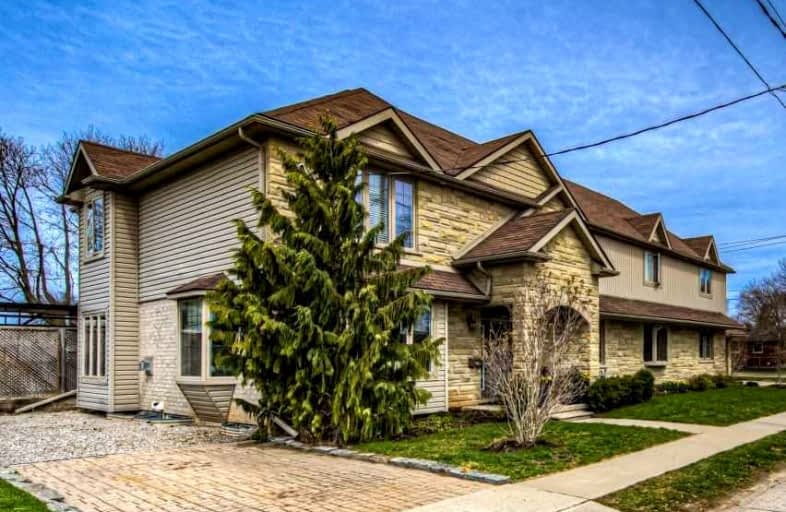Sold on May 03, 2022
Note: Property is not currently for sale or for rent.

-
Type: Detached
-
Style: 2-Storey
-
Size: 3500 sqft
-
Lot Size: 120 x 75 Feet
-
Age: 51-99 years
-
Taxes: $6,212 per year
-
Days on Site: 14 Days
-
Added: Apr 19, 2022 (2 weeks on market)
-
Updated:
-
Last Checked: 2 months ago
-
MLS®#: X5587936
-
Listed By: R.w dyer realty inc., brokerage
This Is Multi-Generational Living At Its Finest! In A Prime Cambridge Location Close To Schools, Parks, Trails, Shopping & Highway Access, This Executive Home Features 3 Different Living Quarters Under The Same Roof. A Large Living Area W/ Double Sided Fireplace & A Chef's Kitchen Welcome You To The Main Home W/ 5+1 Beds & 4 Full Baths. A 2 Bed, 1 Bath Bungalow With Separate Kitchen & Living Area W/ Fireplace Is On The Main Floor & A 1 Bed, 1 Bath In-Law Suite With Kitchen & Living Area Below. Each Of The 3 Units Have Their Own Entrance, Laundry & Driveway.
Extras
Interboard Listing With Cambridge Association Of Realtors*Additional Features Include: Hardwood Flooring, Marble Tile Floors; Upgraded Ensuite & Family Bath In The Main Home, A Fully Fenced Yard With Entertaining Deck And A Whole Lot More
Property Details
Facts for 716 Westminster Drive South, Cambridge
Status
Days on Market: 14
Last Status: Sold
Sold Date: May 03, 2022
Closed Date: Jul 28, 2022
Expiry Date: Jun 30, 2022
Sold Price: $1,550,000
Unavailable Date: May 03, 2022
Input Date: Apr 22, 2022
Prior LSC: Listing with no contract changes
Property
Status: Sale
Property Type: Detached
Style: 2-Storey
Size (sq ft): 3500
Age: 51-99
Area: Cambridge
Availability Date: Flexible
Inside
Bedrooms: 7
Bedrooms Plus: 2
Bathrooms: 6
Kitchens: 2
Kitchens Plus: 2
Rooms: 17
Den/Family Room: No
Air Conditioning: Central Air
Fireplace: Yes
Laundry Level: Main
Washrooms: 6
Building
Basement: Apartment
Basement 2: Walk-Up
Heat Type: Forced Air
Heat Source: Gas
Exterior: Stone
Exterior: Vinyl Siding
Water Supply: Municipal
Special Designation: Unknown
Parking
Driveway: Private
Garage Spaces: 1
Garage Type: Attached
Covered Parking Spaces: 7
Total Parking Spaces: 8
Fees
Tax Year: 2021
Tax Legal Description: Part Lot 45-47 Plan 176 Cambridge As In 1378041;C
Taxes: $6,212
Highlights
Feature: Grnbelt/Cons
Feature: Park
Feature: Public Transit
Feature: School
Land
Cross Street: Rose & Westminter
Municipality District: Cambridge
Fronting On: West
Parcel Number: 30061002
Pool: None
Sewer: Septic
Lot Depth: 75 Feet
Lot Frontage: 120 Feet
Lot Irregularities: R4
Acres: < .50
Additional Media
- Virtual Tour: https://unbranded.youriguide.com/716_westminster_dr_s_cambridge_on/
Rooms
Room details for 716 Westminster Drive South, Cambridge
| Type | Dimensions | Description |
|---|---|---|
| Br Main | 2.46 x 3.79 | |
| Br Main | 3.87 x 3.50 | |
| Dining Main | 3.97 x 3.86 | |
| Family Main | 6.01 x 7.63 | |
| Kitchen Main | 5.39 x 3.86 | |
| Kitchen Main | 2.86 x 3.49 | |
| Living Main | 5.61 x 6.05 | |
| Br 2nd | 4.48 x 4.94 | |
| Br 2nd | 4.40 x 4.41 | |
| Br 2nd | 4.39 x 3.11 | |
| Br 2nd | 4.95 x 2.87 | |
| Prim Bdrm 2nd | 6.46 x 5.05 |
| XXXXXXXX | XXX XX, XXXX |
XXXX XXX XXXX |
$X,XXX,XXX |
| XXX XX, XXXX |
XXXXXX XXX XXXX |
$X,XXX,XXX |
| XXXXXXXX XXXX | XXX XX, XXXX | $1,550,000 XXX XXXX |
| XXXXXXXX XXXXXX | XXX XX, XXXX | $1,250,000 XXX XXXX |

Parkway Public School
Elementary: PublicSt Joseph Catholic Elementary School
Elementary: CatholicPreston Public School
Elementary: PublicGrand View Public School
Elementary: PublicSt Michael Catholic Elementary School
Elementary: CatholicCoronation Public School
Elementary: PublicÉSC Père-René-de-Galinée
Secondary: CatholicSouthwood Secondary School
Secondary: PublicGalt Collegiate and Vocational Institute
Secondary: PublicPreston High School
Secondary: PublicJacob Hespeler Secondary School
Secondary: PublicSt Benedict Catholic Secondary School
Secondary: Catholic- 6 bath
- 11 bed
- 3000 sqft
318 Dolph Street South, Cambridge, Ontario • N3H 2C2 • Cambridge



