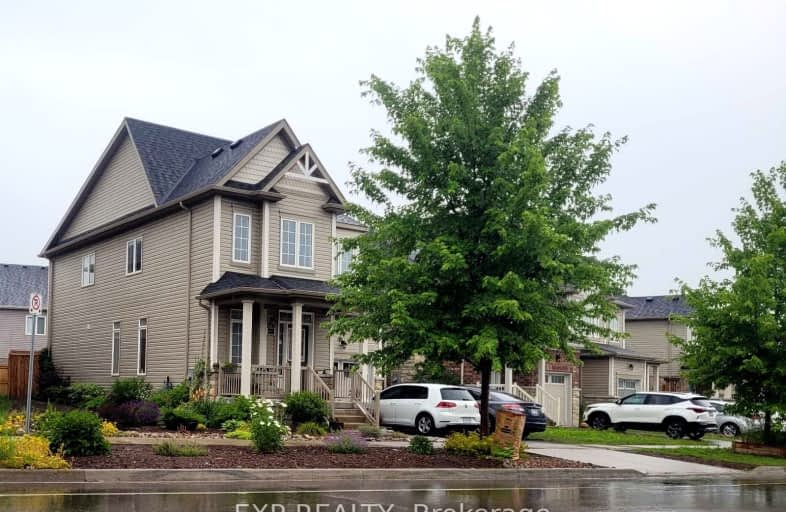Car-Dependent
- Almost all errands require a car.
Some Transit
- Most errands require a car.
Somewhat Bikeable
- Most errands require a car.

Parkway Public School
Elementary: PublicSt Joseph Catholic Elementary School
Elementary: CatholicÉIC Père-René-de-Galinée
Elementary: CatholicPreston Public School
Elementary: PublicGrand View Public School
Elementary: PublicDoon Public School
Elementary: PublicÉSC Père-René-de-Galinée
Secondary: CatholicSouthwood Secondary School
Secondary: PublicGalt Collegiate and Vocational Institute
Secondary: PublicPreston High School
Secondary: PublicJacob Hespeler Secondary School
Secondary: PublicGrand River Collegiate Institute
Secondary: Public-
Settlers Fork
720 Riverside Dr, Cambridge ON 1.64km -
Schneider Park at Freeport
ON 3.68km -
Windrush Park
Autumn Ridge Trail, Kitchener ON 3.86km
-
TD Bank Financial Group
4233 King St E, Kitchener ON N2P 2E9 2.05km -
HODL Bitcoin ATM - King Variety
720 King St E, Cambridge ON N3H 3N9 2.09km -
CIBC
2480 Homer Watson Blvd, Kitchener ON N2P 2R5 2.5km
- 3 bath
- 3 bed
- 2000 sqft
118 Autumn Ridge Trail, Kitchener, Ontario • N2P 2K1 • Kitchener


















