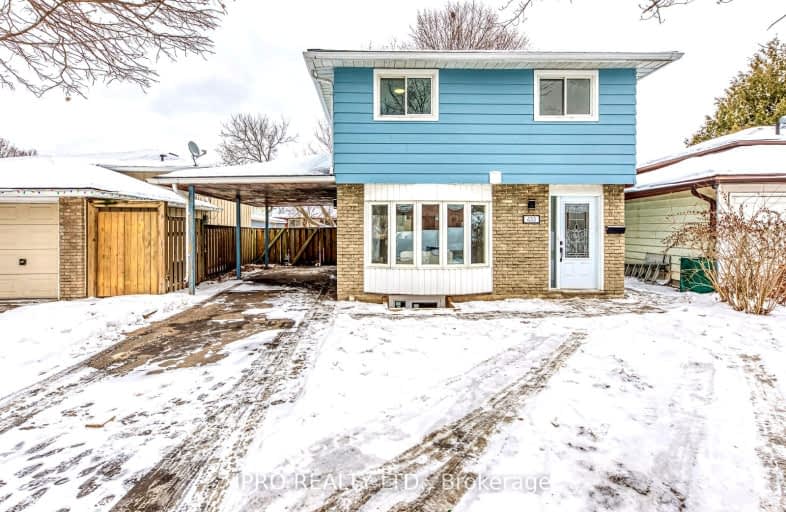Car-Dependent
- Most errands require a car.
27
/100
Some Transit
- Most errands require a car.
42
/100
Somewhat Bikeable
- Most errands require a car.
42
/100

Parkway Public School
Elementary: Public
0.07 km
St Joseph Catholic Elementary School
Elementary: Catholic
1.21 km
ÉIC Père-René-de-Galinée
Elementary: Catholic
3.16 km
Preston Public School
Elementary: Public
1.61 km
Grand View Public School
Elementary: Public
1.87 km
St Michael Catholic Elementary School
Elementary: Catholic
2.59 km
ÉSC Père-René-de-Galinée
Secondary: Catholic
3.14 km
Southwood Secondary School
Secondary: Public
6.10 km
Galt Collegiate and Vocational Institute
Secondary: Public
5.65 km
Preston High School
Secondary: Public
1.11 km
Jacob Hespeler Secondary School
Secondary: Public
5.43 km
St Benedict Catholic Secondary School
Secondary: Catholic
6.15 km
-
Ravine Park
321 Preston Pky (Linden), Cambridge ON 0.17km -
Riverside Park
147 King St W (Eagle St. S.), Cambridge ON N3H 1B5 0.93km -
Domm Park
55 Princess St, Cambridge ON 4.07km
-
TD Canada Trust Branch and ATM
4233 King St E, Kitchener ON N2P 2E9 2.42km -
Pay2Day
534 Hespeler Rd, Cambridge ON N1R 6J7 4.13km -
TD Bank Financial Group
425 Hespeler Rd, Cambridge ON N1R 6J2 4.33km














