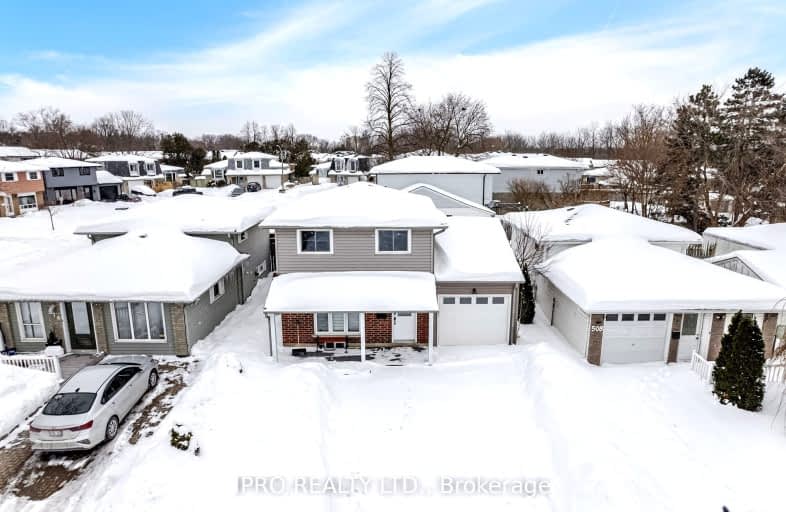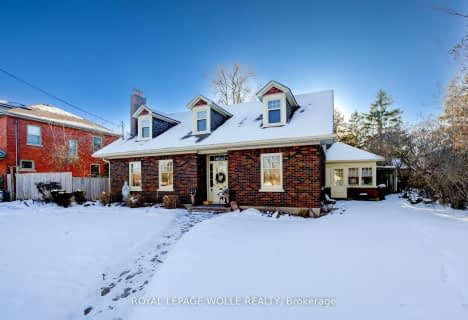Car-Dependent
- Almost all errands require a car.
Some Transit
- Most errands require a car.
Somewhat Bikeable
- Most errands require a car.

Parkway Public School
Elementary: PublicSt Joseph Catholic Elementary School
Elementary: CatholicÉIC Père-René-de-Galinée
Elementary: CatholicPreston Public School
Elementary: PublicGrand View Public School
Elementary: PublicSt Michael Catholic Elementary School
Elementary: CatholicÉSC Père-René-de-Galinée
Secondary: CatholicSouthwood Secondary School
Secondary: PublicGalt Collegiate and Vocational Institute
Secondary: PublicPreston High School
Secondary: PublicJacob Hespeler Secondary School
Secondary: PublicSt Benedict Catholic Secondary School
Secondary: Catholic-
Riverside Park
147 King St W (Eagle St. S.), Cambridge ON N3H 1B5 0.81km -
Settlers Fork
720 Riverside Dr, Cambridge ON 1.18km -
Arlington Park
130 Arlington St (Whitley st), Cambridge ON 2.09km
-
BMO Bank of Montreal
4574 King St E, Kitchener ON N2P 2G6 1.18km -
TD Bank Financial Group
4233 King St E, Kitchener ON N2P 2E9 2.49km -
TD Canada Trust ATM
4233 King St E, Kitchener ON N2P 2E9 2.49km




















