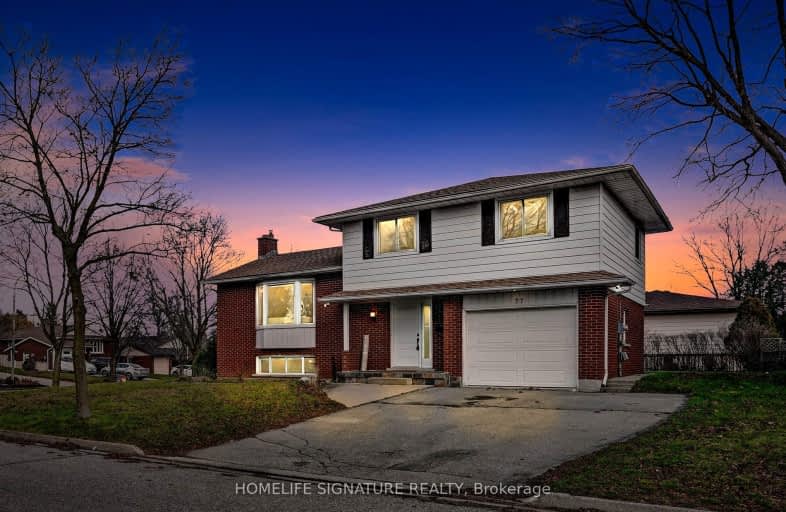Car-Dependent
- Most errands require a car.
28
/100
Good Transit
- Some errands can be accomplished by public transportation.
56
/100
Somewhat Bikeable
- Most errands require a car.
44
/100

Groh Public School
Elementary: Public
3.20 km
Parkway Public School
Elementary: Public
2.56 km
St Timothy Catholic Elementary School
Elementary: Catholic
2.36 km
Pioneer Park Public School
Elementary: Public
2.82 km
Doon Public School
Elementary: Public
1.05 km
J W Gerth Public School
Elementary: Public
2.56 km
ÉSC Père-René-de-Galinée
Secondary: Catholic
4.21 km
Preston High School
Secondary: Public
3.55 km
Eastwood Collegiate Institute
Secondary: Public
6.72 km
Huron Heights Secondary School
Secondary: Public
4.62 km
Grand River Collegiate Institute
Secondary: Public
7.58 km
St Mary's High School
Secondary: Catholic
5.73 km
-
Windrush Park
Autumn Ridge Trail, Kitchener ON 1.82km -
Butterfly Park
2.21km -
John Erb Park
490 Preston Pky (Hillview), Cambridge ON 2.56km
-
TD Canada Trust Branch and ATM
123 Pioneer Dr, Kitchener ON N2P 2A3 1.81km -
President's Choice Financial ATM
123 Pioneer Pk, Kitchener ON N2P 1K8 1.83km -
TD Bank Financial Group
4233 King St E, Kitchener ON N2P 2E9 2.16km









