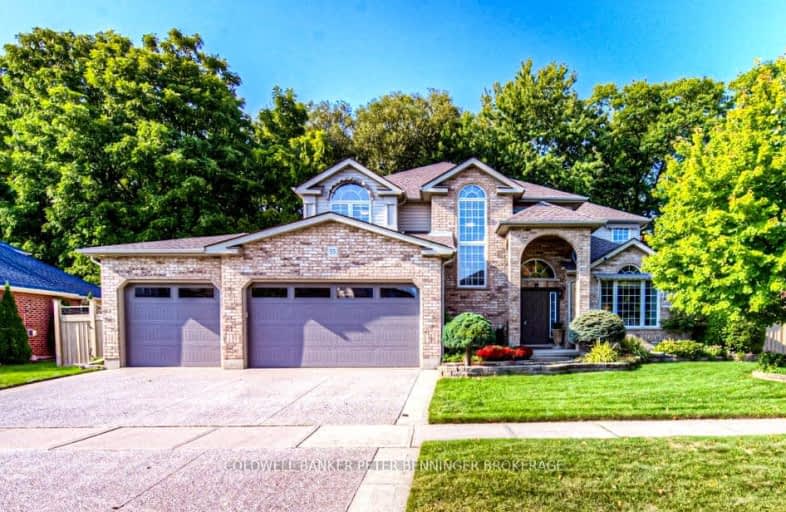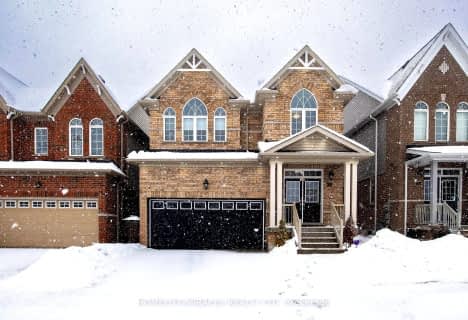Car-Dependent
- Almost all errands require a car.
Some Transit
- Most errands require a car.
Somewhat Bikeable
- Most errands require a car.

Chicopee Hills Public School
Elementary: PublicParkway Public School
Elementary: PublicÉIC Père-René-de-Galinée
Elementary: CatholicHoward Robertson Public School
Elementary: PublicDoon Public School
Elementary: PublicSaint John Paul II Catholic Elementary School
Elementary: CatholicÉSC Père-René-de-Galinée
Secondary: CatholicPreston High School
Secondary: PublicEastwood Collegiate Institute
Secondary: PublicHuron Heights Secondary School
Secondary: PublicGrand River Collegiate Institute
Secondary: PublicSt Mary's High School
Secondary: Catholic-
Terry Fox Run Start
Sports World Dr, Kitchener ON 0.71km -
Riverside Park
147 King St W (Eagle St. S.), Cambridge ON N3H 1B5 3.2km -
Settlers Fork
720 Riverside Dr, Cambridge ON 3.92km
-
TD Canada Trust ATM
4233 King St E, Kitchener ON N2P 2E9 0.32km -
TD Canada Trust Branch and ATM
4233 King St E, Kitchener ON N2P 2E9 0.32km -
TD Canada Trust ATM
123 Pioneer Dr, Kitchener ON N2P 2A3 2.91km
- 4 bath
- 5 bed
- 2500 sqft
204 Forest Creek Drive, Kitchener, Ontario • N2P 2R3 • Kitchener







