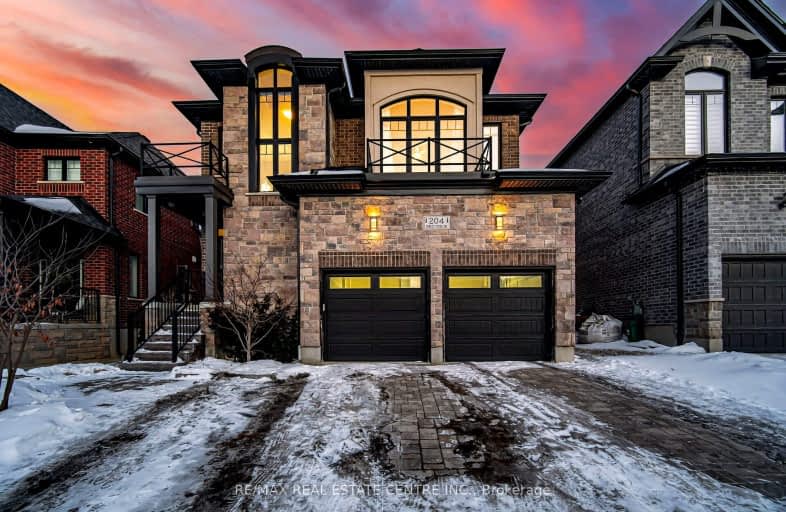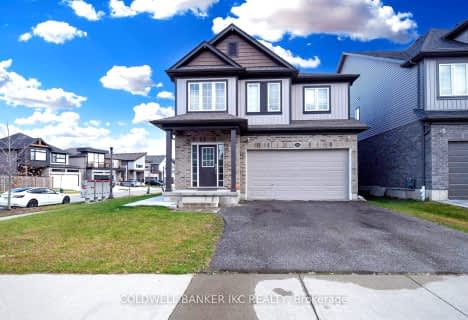Car-Dependent
- Almost all errands require a car.
Some Transit
- Most errands require a car.
Somewhat Bikeable
- Most errands require a car.

Groh Public School
Elementary: PublicSt Timothy Catholic Elementary School
Elementary: CatholicPioneer Park Public School
Elementary: PublicSt Kateri Tekakwitha Catholic Elementary School
Elementary: CatholicBrigadoon Public School
Elementary: PublicJ W Gerth Public School
Elementary: PublicÉSC Père-René-de-Galinée
Secondary: CatholicEastwood Collegiate Institute
Secondary: PublicHuron Heights Secondary School
Secondary: PublicGrand River Collegiate Institute
Secondary: PublicSt Mary's High School
Secondary: CatholicCameron Heights Collegiate Institute
Secondary: Public-
M&M Food Market
585 Doon Village Road Unit 2, Kitchener 1.68km -
Food Basics
655 Fairway Road South, Kitchener 3.89km -
Mia's Convenience Store
600 Greenfield Avenue, Kitchener 4.62km
-
LCBO
123 Pioneer Drive A102, Kitchener 1.28km -
Bar Tech Systems:
118 Windrush Trail, Kitchener 1.67km -
Beer Store 4156
250 Bleams Road, Kitchener 3.33km
-
Pizzeria La Terrazza
10-260 Doon South Drive, Kitchener 1.09km -
THE GRILLFATHER SUYA SPOT
100 Old Carriage Drive, Kitchener 1.21km -
Dairy Queen
123 Pioneer Drive, Kitchener 1.3km
-
Tim Hortons
123 Pioneer Drive, Kitchener 1.26km -
McDonald's
2410 Homer Watson Boulevard, Kitchener 2.22km -
Tim Hortons
2420 Homer Watson Boulevard, Kitchener 2.26km
-
TD Bank - Help & Advice Centre
123 Pioneer Drive Unit 101, Kitchener 1.32km -
Scotiabank
601 Doon Village Road, Kitchener 1.65km -
RBC Royal Bank
Main Building, E Wing, 299 Doon Valley Drive, Kitchener 3km
-
Esso
40 Pioneer Drive, Kitchener 1.5km -
Circle K
40 Pioneer Drive, Kitchener 1.53km -
Esso
585 Doon Village Road, Kitchener 1.69km
-
Orangetheory Fitness
123 Pioneer Park Drive Unit E101, Kitchener 1.37km -
The Sweat Box
35 Trillium Drive Unit 4, Kitchener 2.11km -
Southwest Soccer
401 New Dundee Road, Kitchener 2.34km
-
Woodfield Court Woodland
Kitchener 0.3km -
Forest Creek Park
Kitchener 0.43km -
Doon Creek Natural Area
Kitchener 0.56km
-
Pioneer Park Community Library
150 Pioneer Drive, Kitchener 1.18km -
Doon Pioneer Park Community Centre
150 Pioneer Drive, Kitchener 1.19km -
Doon Library
A-Wing / B-Wing, 299 Doon Valley Drive, Kitchener 3.02km
-
trueNorth Medical Kitchner Addiction Treatment Centre
1144 Courtland Avenue East Unit 5, Kitchener 4.48km -
Dr.Qi Wang
1450 Block Line Road, Kitchener 4.52km -
e2 Medical Centre
31 Kingsbury Drive, Kitchener 4.96km
-
Guardian - Doon Mills Pharmacy
260 Doon South Drive, Kitchener 1.1km -
Zehrs
123 Pioneer Drive, Kitchener 1.31km -
Shoppers Drug Mart
123B Pioneer Drive, Kitchener 1.32km
-
New Retail Plaza
1241 Strasburg Road, Kitchener 3.68km -
Fairway Wilson Centre
509 Wilson Avenue, Kitchener 3.9km -
Huron Village Plaza
125 Seabrook Drive, Kitchener 3.95km
-
Cineplex Cinemas Kitchener and VIP
225 Fairway Road South, Kitchener 4.03km -
Landmark Cinemas 12 Kitchener
135 Gateway Park Drive, Kitchener 4.93km -
Apollo Cinema
141 Ontario Street North, Kitchener 8.46km
-
The Rabbid Fox
123 Pioneer Drive, Kitchener 1.31km -
Edelweiss Tavern
600 Doon Village Road, Kitchener 1.67km -
Chuck's Roadhouse Bar & Grill
509 Wilson Avenue #1, Kitchener 3.91km










