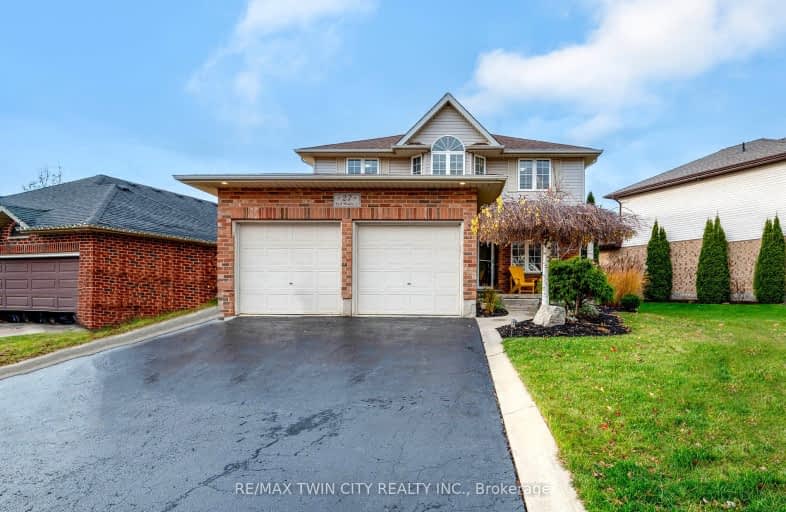Sold on Dec 05, 2024
Note: Property is not currently for sale or for rent.

-
Type: Detached
-
Style: 2-Storey
-
Size: 3000 sqft
-
Lot Size: 72.96 x 131.58 Feet
-
Age: 16-30 years
-
Taxes: $5,320 per year
-
Days on Site: 6 Days
-
Added: Nov 28, 2024 (6 days on market)
-
Updated:
-
Last Checked: 3 months ago
-
MLS®#: X11549629
-
Listed By: Re/max twin city realty inc.
OPEN HOUSE SATURDAY NOVEMBER 30TH & SUNDAY DECEMBER 1ST 2:00-4:00PM!!! Step into this beautifully designed 4+1 bedroom home in Kitchener's sought-after Brigadoon neighborhood, offering over 3,000 finished square feet of thoughtfully planned living space. The main floor welcomes you with a bright living room featuring French doors, ideal as an office or sitting area, a formal dining room, and an open-concept kitchen with Quartz countertops, stainless steel appliances, and a cozy dinette area. Adjacent is the family room with a natural gas fireplace, creating the perfect gathering space. A powder room, laundry with garage access, and ample natural light enhance convenience and warmth. Upstairs, you'll find four spacious bedrooms, including two with walk-in closets, and a primary suite boasting a luxurious ensuite with a soaker tub and separate shower. The fully finished basement expands your living options with a huge rec room, built-in cabinets, a 5th bedroom or hobby room, and additional storage. Outside, the fully fenced backyard with a large deck and gazebo offers an inviting space for entertaining, relaxation, and play. Located on a quiet street, this home is steps from green spaces, walking trails, and schools and enjoys quick access to shopping, dining, and Highway 401, blending tranquility with urban convenience.
Extras
All blinds
Property Details
Facts for 27 RUSH MEADOW Street, Kitchener
Status
Days on Market: 6
Last Status: Sold
Sold Date: Dec 05, 2024
Closed Date: Mar 31, 2025
Expiry Date: Mar 31, 2025
Sold Price: $935,000
Unavailable Date: Dec 09, 2024
Input Date: Nov 29, 2024
Prior LSC: Listing with no contract changes
Property
Status: Sale
Property Type: Detached
Style: 2-Storey
Size (sq ft): 3000
Age: 16-30
Area: Kitchener
Availability Date: FLEXIBLE
Inside
Bedrooms: 5
Bathrooms: 3
Kitchens: 1
Rooms: 11
Den/Family Room: Yes
Air Conditioning: Central Air
Fireplace: Yes
Laundry Level: Main
Washrooms: 3
Building
Basement: Finished
Heat Type: Forced Air
Heat Source: Gas
Exterior: Brick
Exterior: Vinyl Siding
Water Supply: Municipal
Special Designation: Unknown
Parking
Driveway: Pvt Double
Garage Spaces: 2
Garage Type: Attached
Covered Parking Spaces: 2
Total Parking Spaces: 4
Fees
Tax Year: 2024
Tax Legal Description: PT BLK 1, PL 58M-291 BEING PT 2 ON 58R-14155; CITY OF KITCHENER
Taxes: $5,320
Land
Cross Street: Huron and Strasburg
Municipality District: Kitchener
Fronting On: West
Pool: None
Sewer: Sewers
Lot Depth: 131.58 Feet
Lot Frontage: 72.96 Feet
Additional Media
- Virtual Tour: https://youriguide.com/3adne_27_rush_meadow_st_kitchener_on/
Rooms
Room details for 27 RUSH MEADOW Street, Kitchener
| Type | Dimensions | Description |
|---|---|---|
| Living Main | 4.60 x 3.38 | |
| Dining Main | 3.40 x 3.66 | |
| Kitchen Main | 3.33 x 2.44 | |
| Family Main | 3.99 x 4.19 | |
| Br 2nd | 3.40 x 3.81 | |
| 2nd Br 2nd | 4.39 x 3.25 | |
| 3rd Br 2nd | 4.32 x 3.25 | |
| Prim Bdrm 2nd | 4.67 x 3.81 | |
| Rec Bsmt | 9.68 x 5.31 | |
| Br Bsmt | 5.74 x 4.55 |
| XXXXXXXX | XXX XX, XXXX |
XXXXXX XXX XXXX |
$XXX,XXX |
| XXXXXXXX XXXXXX | XXX XX, XXXX | $899,900 XXX XXXX |

St Timothy Catholic Elementary School
Elementary: CatholicPioneer Park Public School
Elementary: PublicSt Kateri Tekakwitha Catholic Elementary School
Elementary: CatholicBrigadoon Public School
Elementary: PublicJ W Gerth Public School
Elementary: PublicJean Steckle Public School
Elementary: PublicForest Heights Collegiate Institute
Secondary: PublicEastwood Collegiate Institute
Secondary: PublicHuron Heights Secondary School
Secondary: PublicGrand River Collegiate Institute
Secondary: PublicSt Mary's High School
Secondary: CatholicCameron Heights Collegiate Institute
Secondary: Public- 5 bath
- 6 bed
434 Woodbine Avenue, Kitchener, Ontario • N2R 0A6 • Kitchener



