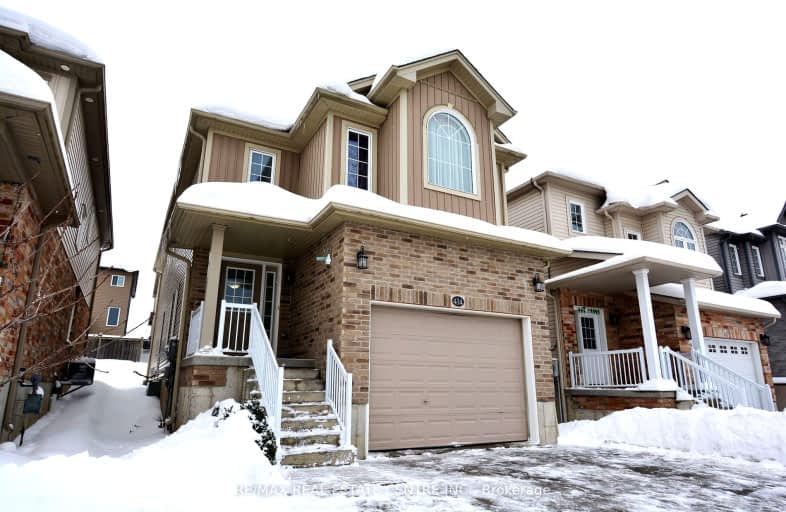
Blessed Sacrament Catholic Elementary School
Elementary: CatholicÉÉC Cardinal-Léger
Elementary: CatholicCountry Hills Public School
Elementary: PublicGlencairn Public School
Elementary: PublicJohn Sweeney Catholic Elementary School
Elementary: CatholicJean Steckle Public School
Elementary: PublicForest Heights Collegiate Institute
Secondary: PublicKitchener Waterloo Collegiate and Vocational School
Secondary: PublicEastwood Collegiate Institute
Secondary: PublicHuron Heights Secondary School
Secondary: PublicSt Mary's High School
Secondary: CatholicCameron Heights Collegiate Institute
Secondary: Public-
Seabrook Park
Kitchener ON N2R 0E7 1.16km -
Hewitt Park
Kitchener ON N2R 0G3 1.38km -
Carlyle Park
Pioneer Dr, Kitchener ON 2.33km
-
CIBC
1201 Fischer-Hallman Rd, Kitchener ON N2R 0H3 1.81km -
TD Bank Financial Group
300 Bleams Rd, Kitchener ON N2E 2N1 2.55km -
RBC Royal Bank
1321 Courtland Ave E, Kitchener ON N2C 1K8 3.69km











