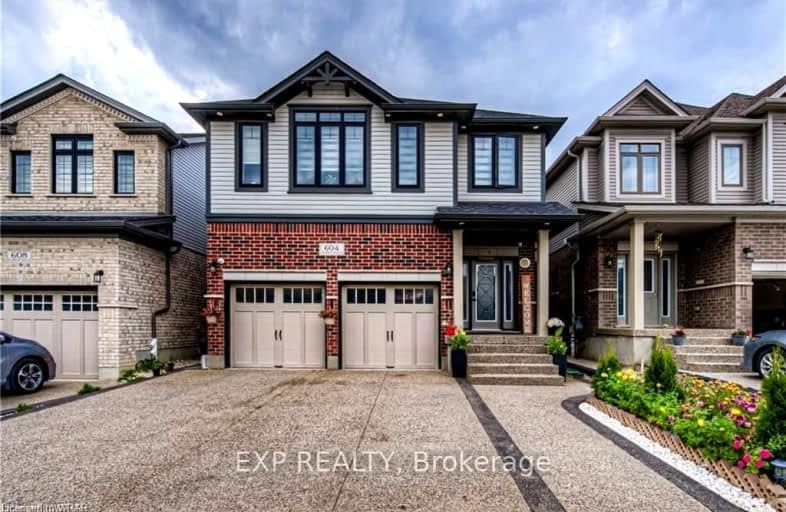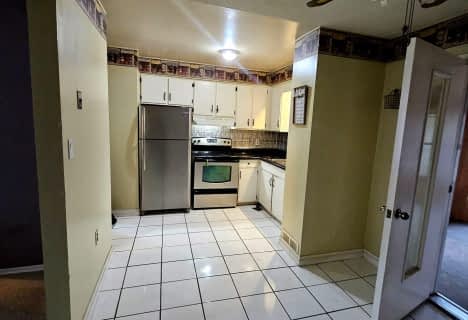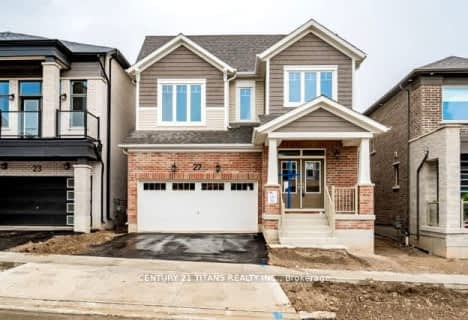Car-Dependent
- Most errands require a car.
27
/100
Some Transit
- Most errands require a car.
28
/100
Somewhat Bikeable
- Most errands require a car.
25
/100

Blessed Sacrament Catholic Elementary School
Elementary: Catholic
2.71 km
ÉÉC Cardinal-Léger
Elementary: Catholic
2.76 km
Glencairn Public School
Elementary: Public
3.23 km
Brigadoon Public School
Elementary: Public
2.04 km
John Sweeney Catholic Elementary School
Elementary: Catholic
1.60 km
Jean Steckle Public School
Elementary: Public
0.74 km
Forest Heights Collegiate Institute
Secondary: Public
5.84 km
Kitchener Waterloo Collegiate and Vocational School
Secondary: Public
8.44 km
Eastwood Collegiate Institute
Secondary: Public
6.52 km
Huron Heights Secondary School
Secondary: Public
1.73 km
St Mary's High School
Secondary: Catholic
4.17 km
Cameron Heights Collegiate Institute
Secondary: Public
6.91 km
-
Tartan Park
Kitchener ON 0.35km -
Banffshire Park
Banffshire St, Kitchener ON 0.7km -
Hewitt Park
Kitchener ON N2R 0G3 1.32km
-
Scotiabank
601 Doon Village Rd (Millwood Cr), Kitchener ON N2P 1T6 3.13km -
TD Canada Trust Branch and ATM
1187 Fischer Hallman Rd, Kitchener ON N2E 4H9 3.12km -
Libro Financial Group
1170 Fischer Hallman Rd (Westmount), Kitchener ON N2E 3Z3 3.23km





