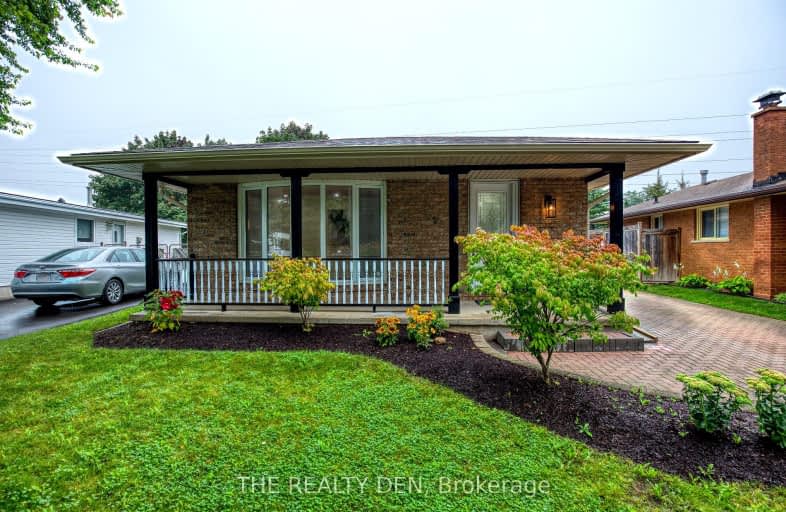Somewhat Walkable
- Some errands can be accomplished on foot.
66
/100
Good Transit
- Some errands can be accomplished by public transportation.
50
/100
Very Bikeable
- Most errands can be accomplished on bike.
76
/100

Monsignor Haller Catholic Elementary School
Elementary: Catholic
0.85 km
Queen Elizabeth Public School
Elementary: Public
1.36 km
Alpine Public School
Elementary: Public
0.15 km
Blessed Sacrament Catholic Elementary School
Elementary: Catholic
1.31 km
Our Lady of Grace Catholic Elementary School
Elementary: Catholic
0.35 km
ÉÉC Cardinal-Léger
Elementary: Catholic
1.25 km
Forest Heights Collegiate Institute
Secondary: Public
3.32 km
Kitchener Waterloo Collegiate and Vocational School
Secondary: Public
4.64 km
Eastwood Collegiate Institute
Secondary: Public
2.89 km
Huron Heights Secondary School
Secondary: Public
2.94 km
St Mary's High School
Secondary: Catholic
1.01 km
Cameron Heights Collegiate Institute
Secondary: Public
2.91 km
-
McLennan Park
902 Ottawa St S (Strasburg Rd.), Kitchener ON N2E 1T4 0.37km -
Concordia Park
Greenbrook Dr, Kitchener ON 1.66km -
Love Laugh Play
451 Mill St, Kitchener ON 1.77km
-
President's Choice Financial Pavilion and ATM
750 Ottawa St S, Kitchener ON N2E 1B6 0.71km -
CIBC
245C Strasburg Rd, Kitchener ON N2E 3W7 0.98km -
Scotiabank
1144 Courtland Ave E (Shelley), Kitchener ON N2C 2H5 1.76km









