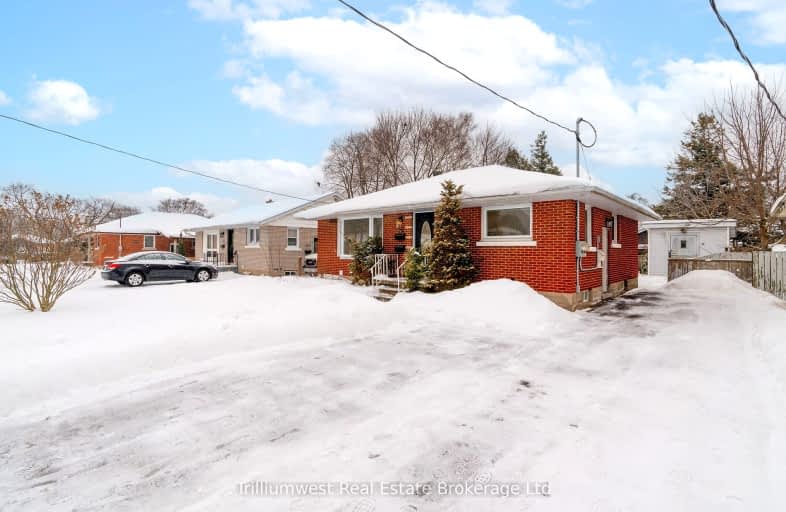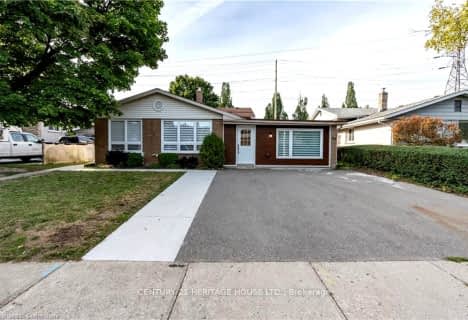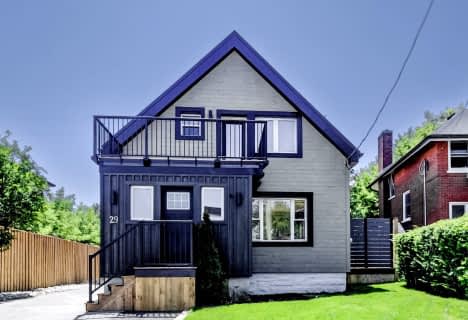Somewhat Walkable
- Some errands can be accomplished on foot.
Good Transit
- Some errands can be accomplished by public transportation.
Bikeable
- Some errands can be accomplished on bike.

Rockway Public School
Elementary: PublicSt Aloysius Catholic Elementary School
Elementary: CatholicHoward Robertson Public School
Elementary: PublicSunnyside Public School
Elementary: PublicWilson Avenue Public School
Elementary: PublicFranklin Public School
Elementary: PublicRosemount - U Turn School
Secondary: PublicEastwood Collegiate Institute
Secondary: PublicHuron Heights Secondary School
Secondary: PublicGrand River Collegiate Institute
Secondary: PublicSt Mary's High School
Secondary: CatholicCameron Heights Collegiate Institute
Secondary: Public-
Sitting Area Outside Mr. Paninos
1.38km -
Tucumseh Park
1.79km -
Steckle Woods
Bleams Rd, Kitchener ON 1.92km
-
TD Canada Trust Branch and ATM
10 Manitou Dr, Kitchener ON N2C 2N3 0.87km -
TD Bank Financial Group
1241 Weber St E (btwn Fergus & Arlington), Kitchener ON N2A 1C2 1.1km -
TD Canada Trust ATM
700 Strasburg Rd, Kitchener ON N2E 2M2 2.56km






















