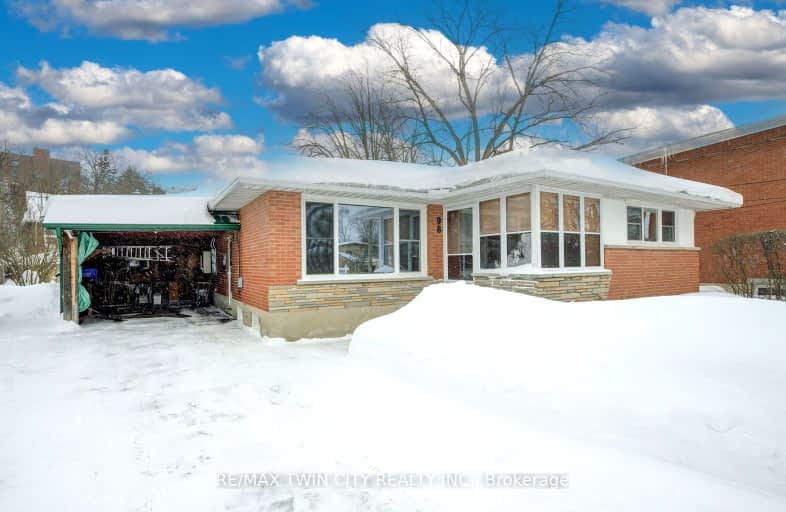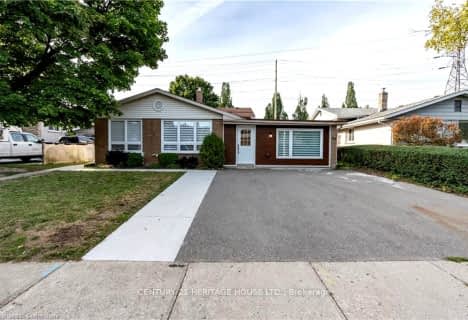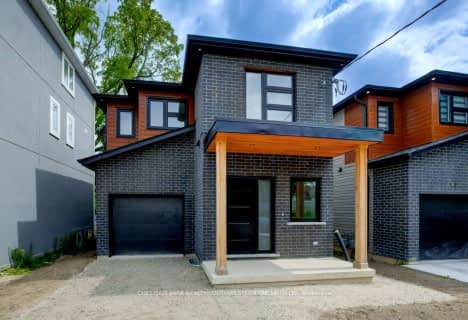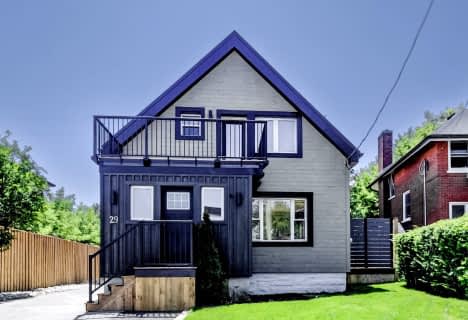Somewhat Walkable
- Some errands can be accomplished on foot.
Good Transit
- Some errands can be accomplished by public transportation.
Bikeable
- Some errands can be accomplished on bike.

Smithson Public School
Elementary: PublicSt Daniel Catholic Elementary School
Elementary: CatholicSt Anne Catholic Elementary School
Elementary: CatholicSunnyside Public School
Elementary: PublicSheppard Public School
Elementary: PublicFranklin Public School
Elementary: PublicRosemount - U Turn School
Secondary: PublicEastwood Collegiate Institute
Secondary: PublicHuron Heights Secondary School
Secondary: PublicGrand River Collegiate Institute
Secondary: PublicSt Mary's High School
Secondary: CatholicCameron Heights Collegiate Institute
Secondary: Public-
MacArthur Park
1.65km -
Eby Park
127 Holborn Dr, Kitchener ON 1.92km -
Weber Park
Frederick St, Kitchener ON 2.26km
-
TD Canada Trust Branch and ATM
1005 Ottawa St N, Kitchener ON N2A 1H2 1.3km -
CIBC
1020 Ottawa St N (at River Rd), Kitchener ON N2A 3Z3 1.53km -
BMO Bank of Montreal
1375 Weber St E, Kitchener ON N2A 3Y7 2.01km





















