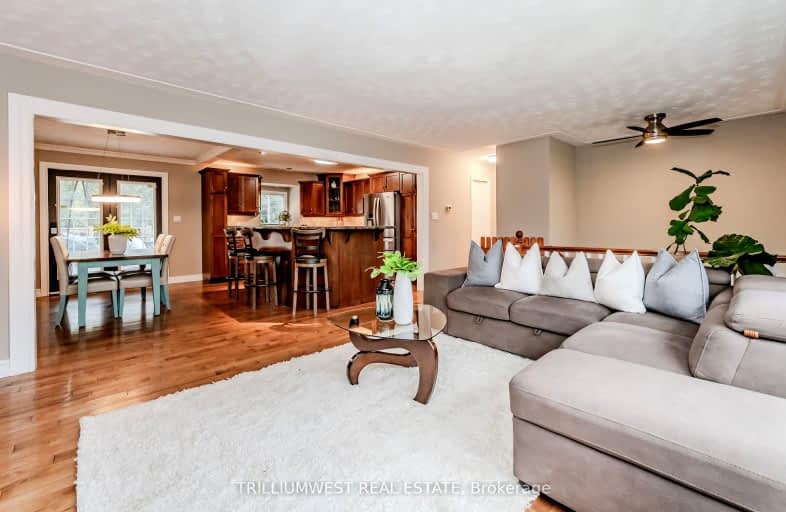Somewhat Walkable
- Some errands can be accomplished on foot.
54
/100
Some Transit
- Most errands require a car.
42
/100
Bikeable
- Some errands can be accomplished on bike.
62
/100

Rosemount School
Elementary: Public
1.64 km
Mackenzie King Public School
Elementary: Public
0.79 km
Canadian Martyrs Catholic Elementary School
Elementary: Catholic
0.71 km
St Daniel Catholic Elementary School
Elementary: Catholic
2.04 km
Crestview Public School
Elementary: Public
1.28 km
Stanley Park Public School
Elementary: Public
1.47 km
Rosemount - U Turn School
Secondary: Public
1.63 km
Bluevale Collegiate Institute
Secondary: Public
5.14 km
Eastwood Collegiate Institute
Secondary: Public
3.39 km
Grand River Collegiate Institute
Secondary: Public
0.87 km
St Mary's High School
Secondary: Catholic
5.69 km
Cameron Heights Collegiate Institute
Secondary: Public
4.20 km
-
Sitting Area Outside Mr. Paninos
3.35km -
Woodside Natural Historic Park
220 Spring Valley Rd, Kitchener ON N2H 4X6 3.36km -
Wallenberg Park
Weber St (Betzner Avenue), Kitchener ON 3.76km
-
President's Choice Financial Pavilion and ATM
1005 Ottawa St N, Kitchener ON N2A 1H2 1.86km -
Scotiabank
2095 Dorchester Rd, Kitchener ON N2B 1L3 2.14km -
TD Bank Financial Group
1241 Weber St E (btwn Fergus & Arlington), Kitchener ON N2A 1C2 3.58km











