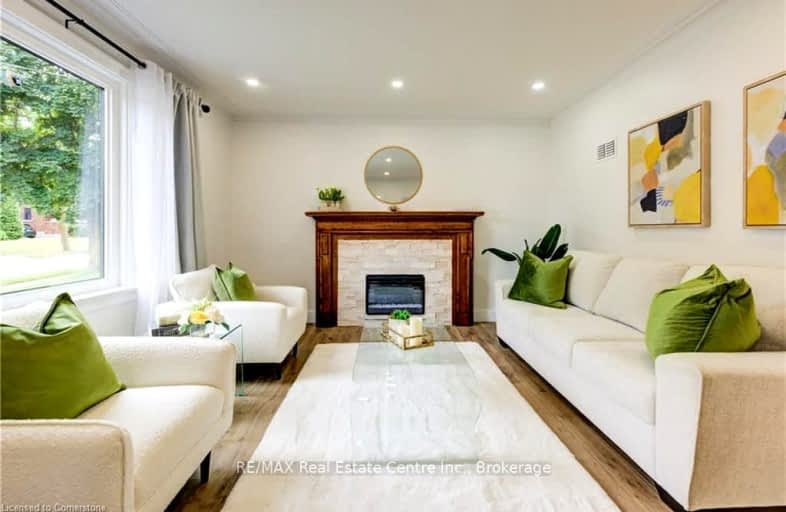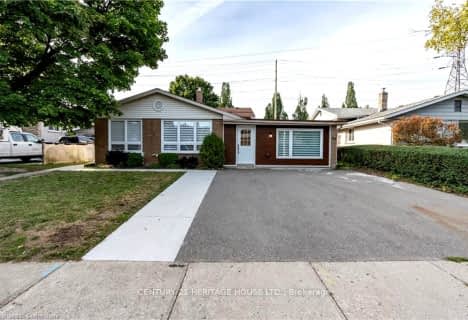Very Walkable
- Most errands can be accomplished on foot.
Good Transit
- Some errands can be accomplished by public transportation.
Very Bikeable
- Most errands can be accomplished on bike.

Rosemount School
Elementary: PublicCourtland Avenue Public School
Elementary: PublicSmithson Public School
Elementary: PublicSt Anne Catholic Elementary School
Elementary: CatholicSuddaby Public School
Elementary: PublicSheppard Public School
Elementary: PublicRosemount - U Turn School
Secondary: PublicBluevale Collegiate Institute
Secondary: PublicEastwood Collegiate Institute
Secondary: PublicGrand River Collegiate Institute
Secondary: PublicSt Mary's High School
Secondary: CatholicCameron Heights Collegiate Institute
Secondary: Public-
KidsPark
Kitchener ON 1.84km -
Underground Parking
Kitchener ON 2.06km -
Shoemaker Park
Borden Pky (At Kehl St.), Kitchener ON 2.27km
-
CIBC
385 Frederick St, Kitchener ON N2H 2P2 0.7km -
CoinFlip Bitcoin ATM
607 Victoria St N, Kitchener ON N2H 5G3 1.11km -
Mcap
101 Frederick St, Kitchener ON N2H 6R2 1.12km
- 2 bath
- 4 bed
- 2000 sqft
118 Lancaster Street West, Kitchener, Ontario • N2H 4T6 • Kitchener
- 3 bath
- 6 bed
- 2000 sqft
120 Lancaster Street West, Kitchener, Ontario • N2H 4T6 • Kitchener






















