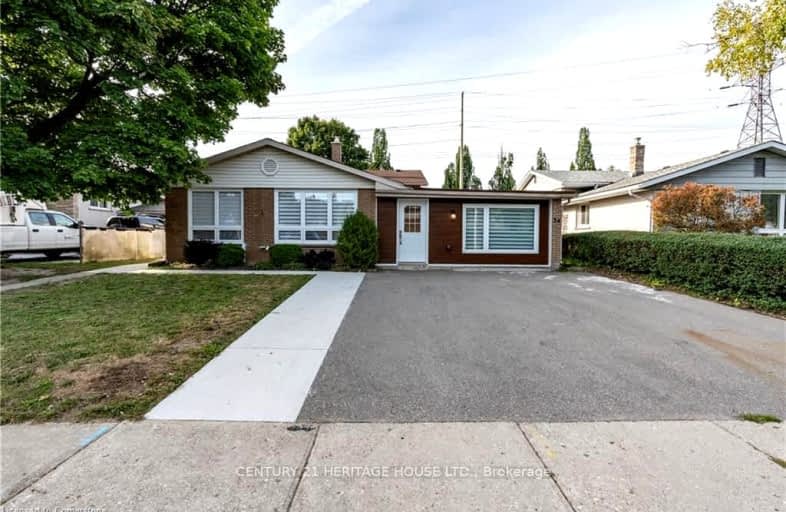Very Walkable
- Most errands can be accomplished on foot.
75
/100
Some Transit
- Most errands require a car.
47
/100
Bikeable
- Some errands can be accomplished on bike.
66
/100

Canadian Martyrs Catholic Elementary School
Elementary: Catholic
1.60 km
St Daniel Catholic Elementary School
Elementary: Catholic
0.31 km
Crestview Public School
Elementary: Public
0.74 km
Stanley Park Public School
Elementary: Public
0.71 km
Sunnyside Public School
Elementary: Public
1.38 km
Franklin Public School
Elementary: Public
0.45 km
Rosemount - U Turn School
Secondary: Public
1.92 km
Eastwood Collegiate Institute
Secondary: Public
1.60 km
Huron Heights Secondary School
Secondary: Public
6.16 km
Grand River Collegiate Institute
Secondary: Public
1.21 km
St Mary's High School
Secondary: Catholic
3.74 km
Cameron Heights Collegiate Institute
Secondary: Public
3.02 km
-
Dr. 65 Holborn
Ontario 0.42km -
Squishie's House
251 Ottawa St (Webber Street), Kitchener ON 1.52km -
Brubacher Park
Kitchener ON 2.74km
-
TD Bank Financial Group
1005 Ottawa St N, Kitchener ON N2A 1H2 0.21km -
CoinFlip Bitcoin ATM
607 Victoria St N, Kitchener ON N2H 5G3 2.81km -
Scotiabank
1144 Courtland Ave E (Shelley), Kitchener ON N2C 2H5 3.14km






