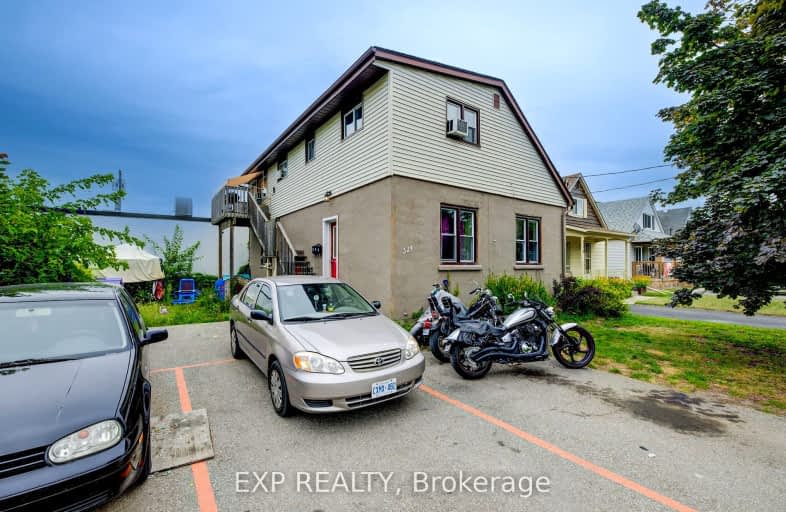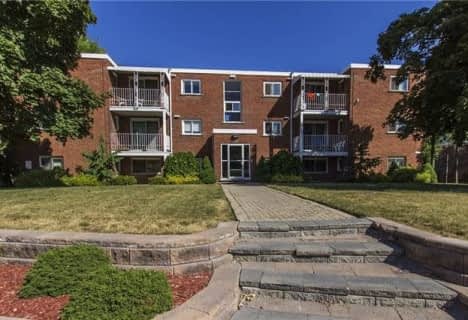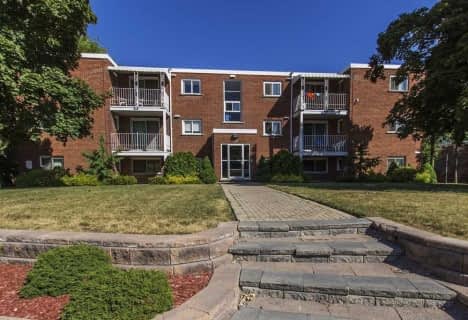Somewhat Walkable
- Some errands can be accomplished on foot.
Some Transit
- Most errands require a car.
Bikeable
- Some errands can be accomplished on bike.

St Teresa Catholic Elementary School
Elementary: CatholicPrueter Public School
Elementary: PublicMargaret Avenue Public School
Elementary: PublicBridgeport Public School
Elementary: PublicSt Anne Catholic Elementary School
Elementary: CatholicSuddaby Public School
Elementary: PublicRosemount - U Turn School
Secondary: PublicKitchener Waterloo Collegiate and Vocational School
Secondary: PublicBluevale Collegiate Institute
Secondary: PublicEastwood Collegiate Institute
Secondary: PublicGrand River Collegiate Institute
Secondary: PublicCameron Heights Collegiate Institute
Secondary: Public-
Amberwood Park
0.53km -
Weber Park
Frederick St, Kitchener ON 1.18km -
Breithaupt Park
Margaret Ave, Kitchener ON 1.22km
-
BMO Bank of Montreal
504 Lancaster St W, Kitchener ON N2K 1L9 0.86km -
CoinFlip Bitcoin ATM
607 Victoria St N, Kitchener ON N2H 5G3 1.04km -
Manulife Financial
22 Frederick St, Kitchener ON N2H 6M6 2.18km







