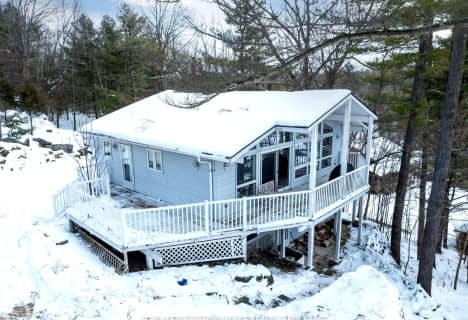Sold on Jul 29, 2022
Note: Property is not currently for sale or for rent.

-
Type: Detached
-
Style: 2-Storey
-
Lot Size: 316.93 x 0
-
Age: No Data
-
Taxes: $3,906 per year
-
Days on Site: 14 Days
-
Added: Dec 18, 2024 (2 weeks on market)
-
Updated:
-
Last Checked: 3 months ago
-
MLS®#: X10388859
-
Listed By: Royal lepage advantage real estate ltd
Flooring: Hardwood, Welcome to the Lake! This is a wonderful 3 bedroom, 2 bath four season home on beautiful Opinicon Lake. Close to the Opinicon Resort and the lovely town of Elgin. The open concept kitchen living room overlook the water, the set up lends itself to entertaining or just relaxing. The screened room is a great place to kick up and enjoy a book while taking in a great view. The land has outcroppings of Canadian Shield that provide privacy and make for a great backdrop. The newer 2.5 car garage with hydro and a metal roof is a great space to park your car and store your toys. The two additional sheds on the property offer more dry storage for lawn equipment and gardening tools. The waterfront is deep, clean for swimming and has a dock in place for your boat. Most furnishings included. Don't miss out on this great property, it could be yours to enjoy for the remainder of the summer! Book your showing today., Flooring: Laminate
Property Details
Facts for 99A DEADLOCK BAY Road, Rideau Lakes
Status
Days on Market: 14
Last Status: Sold
Sold Date: Jul 29, 2022
Closed Date: Aug 12, 2022
Expiry Date: Oct 27, 2022
Sold Price: $810,000
Unavailable Date: Nov 30, -0001
Input Date: Jul 15, 2022
Property
Status: Sale
Property Type: Detached
Style: 2-Storey
Area: Rideau Lakes
Community: 817 - Rideau Lakes (South Crosby) Twp
Availability Date: TBD
Inside
Bedrooms: 3
Bathrooms: 2
Kitchens: 1
Rooms: 10
Air Conditioning: None
Washrooms: 2
Building
Basement: None
Basement 2: Other
Heat Type: Baseboard
Heat Source: Wood
Exterior: Wood
Water Supply Type: Drilled Well
Water Supply: Well
Parking
Garage Spaces: 2
Garage Type: Detached
Total Parking Spaces: 6
Fees
Tax Year: 2021
Tax Legal Description: PT LT 13 CON 9 SOUTH CROSBY PT 6, 9 & 10, 28R3962; S/T & T/W LR3
Taxes: $3,906
Highlights
Feature: Waterfront
Land
Cross Street: FROM SMITHS FALLS DR
Municipality District: Rideau Lakes
Fronting On: South
Parcel Number: 441070412
Sewer: Septic
Lot Frontage: 316.93
Lot Irregularities: 1
Acres: 2-4.99
Zoning: RESIDENTIAL
Easements Restrictions: Right Of Way
Rooms
Room details for 99A DEADLOCK BAY Road, Rideau Lakes
| Type | Dimensions | Description |
|---|---|---|
| Kitchen Main | 2.41 x 3.47 | |
| Living Main | 5.10 x 6.07 | |
| Sunroom Main | 2.36 x 4.24 | |
| Prim Bdrm Main | 3.91 x 4.11 | |
| Laundry Main | 1.70 x 2.59 | |
| Bathroom Main | 1.60 x 2.56 | |
| Dining Main | 2.41 x 3.58 | |
| Br 2nd | 3.27 x 4.44 | |
| Br 2nd | 3.30 x 4.21 | |
| Bathroom 2nd | 1.65 x 4.06 |
| XXXXXXXX | XXX XX, XXXX |
XXXX XXX XXXX |
$XXX,XXX |
| XXX XX, XXXX |
XXXXXX XXX XXXX |
$XXX,XXX | |
| XXXXXXXX | XXX XX, XXXX |
XXXX XXX XXXX |
$XXX,XXX |
| XXX XX, XXXX |
XXXXXX XXX XXXX |
$XXX,XXX |
| XXXXXXXX XXXX | XXX XX, XXXX | $810,000 XXX XXXX |
| XXXXXXXX XXXXXX | XXX XX, XXXX | $829,000 XXX XXXX |
| XXXXXXXX XXXX | XXX XX, XXXX | $260,000 XXX XXXX |
| XXXXXXXX XXXXXX | XXX XX, XXXX | $278,000 XXX XXXX |

St Edward's School
Elementary: CatholicSweet's Corners Public School
Elementary: PublicRideau Vista Public School
Elementary: PublicRideau Intermediate School
Elementary: PublicSouth Crosby Public School
Elementary: PublicStorrington Public School
Elementary: PublicRideau District High School
Secondary: PublicGananoque Secondary School
Secondary: PublicPerth and District Collegiate Institute
Secondary: PublicSt John Catholic High School
Secondary: CatholicLa Salle Secondary School
Secondary: PublicSydenham High School
Secondary: Public- 2 bath
- 4 bed
182A Brooks Point Road, Rideau Lakes, Ontario • K0G 1E0 • 817 - Rideau Lakes (South Crosby) Twp

