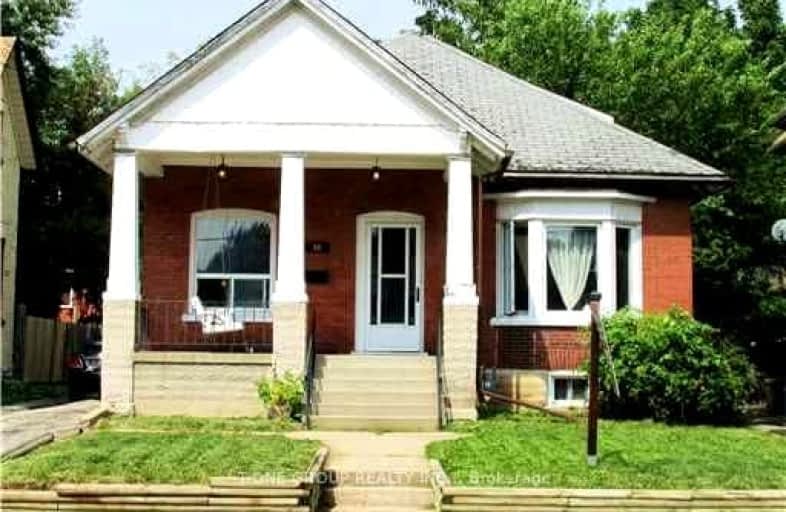Very Walkable
- Most errands can be accomplished on foot.
87
/100
Good Transit
- Some errands can be accomplished by public transportation.
63
/100
Very Bikeable
- Most errands can be accomplished on bike.
78
/100

Courtland Avenue Public School
Elementary: Public
1.16 km
Smithson Public School
Elementary: Public
1.44 km
Margaret Avenue Public School
Elementary: Public
1.34 km
St Anne Catholic Elementary School
Elementary: Catholic
0.62 km
Suddaby Public School
Elementary: Public
0.38 km
Sheppard Public School
Elementary: Public
0.71 km
Rosemount - U Turn School
Secondary: Public
2.12 km
Kitchener Waterloo Collegiate and Vocational School
Secondary: Public
2.49 km
Bluevale Collegiate Institute
Secondary: Public
3.21 km
Eastwood Collegiate Institute
Secondary: Public
1.89 km
St Mary's High School
Secondary: Catholic
3.56 km
Cameron Heights Collegiate Institute
Secondary: Public
0.71 km
-
Civic Centre Park
101 Queen St N, Kitchener ON N2H 6P7 0.62km -
Vogelsang Green
Duke And Queen, Kitchener ON 0.76km -
Woodside Natural Historic Park
220 Spring Valley Rd, Kitchener ON N2H 4X6 1.42km
-
Mcap
101 Frederick St, Kitchener ON N2H 6R2 0.57km -
Laurentian Bank of Canada
305 King St W, Kitchener ON N2G 1B9 0.8km -
CIBC
385 Frederick St, Kitchener ON N2H 2P2 0.83km




