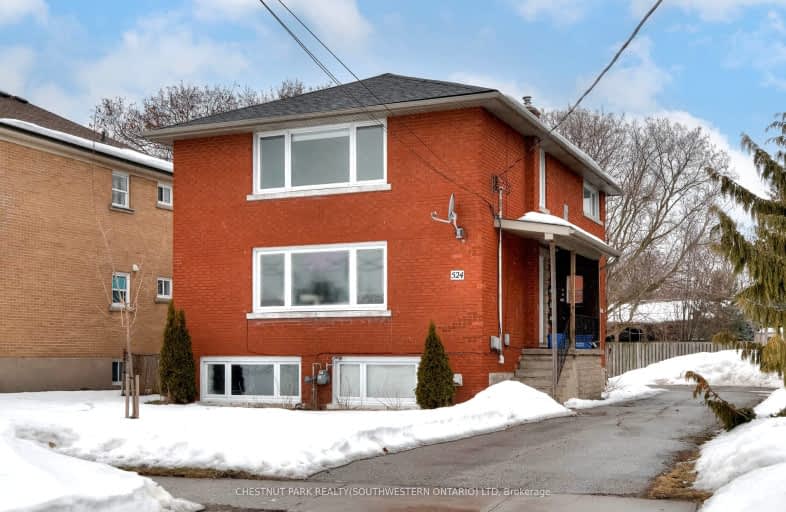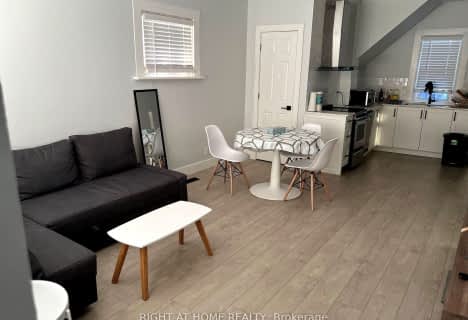
Very Walkable
- Most errands can be accomplished on foot.
Some Transit
- Most errands require a car.
Bikeable
- Some errands can be accomplished on bike.

Rosemount School
Elementary: PublicSmithson Public School
Elementary: PublicSt Daniel Catholic Elementary School
Elementary: CatholicSt Anne Catholic Elementary School
Elementary: CatholicStanley Park Public School
Elementary: PublicSheppard Public School
Elementary: PublicRosemount - U Turn School
Secondary: PublicBluevale Collegiate Institute
Secondary: PublicEastwood Collegiate Institute
Secondary: PublicGrand River Collegiate Institute
Secondary: PublicSt Mary's High School
Secondary: CatholicCameron Heights Collegiate Institute
Secondary: Public-
Weber Park
Frederick St, Kitchener ON 1.38km -
Underground Parking
Kitchener ON 1.55km -
Midland Park
Midland Dr (Dooley Dr), Kitchener ON 1.63km
-
Scotiabank
501 Krug St (Krug St.), Kitchener ON N2B 1L3 0.12km -
Scotiabank
1144 Courtland Ave E (Shelley), Kitchener ON N2C 2H5 3.92km -
RBC Royal Bank ATM
2960 Kingsway Dr, Kitchener ON N2C 1X1 4.01km











