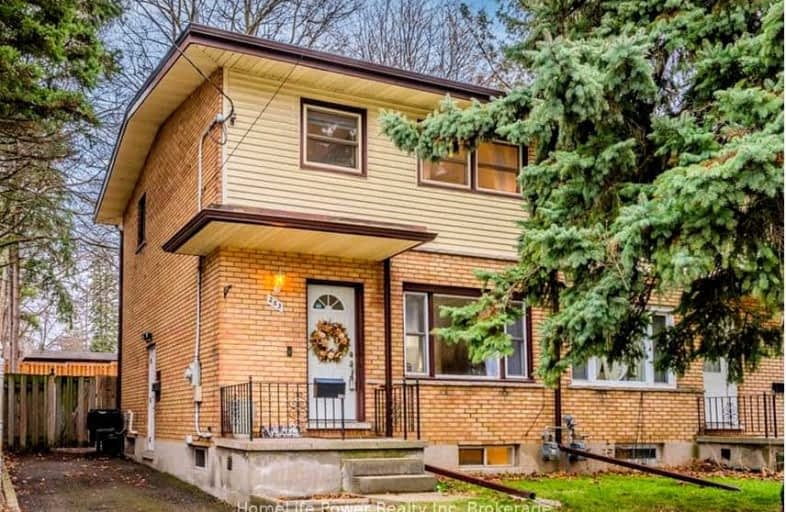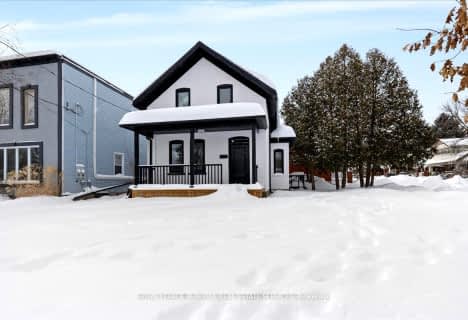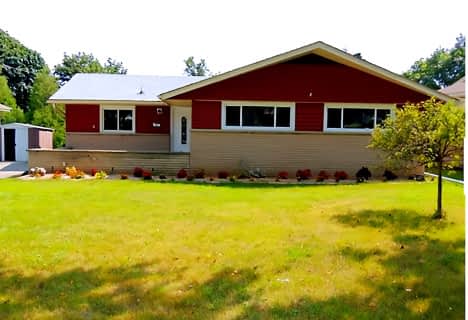Very Walkable
- Most errands can be accomplished on foot.
Good Transit
- Some errands can be accomplished by public transportation.
Very Bikeable
- Most errands can be accomplished on bike.

Courtland Avenue Public School
Elementary: PublicSt Bernadette Catholic Elementary School
Elementary: CatholicQueen Elizabeth Public School
Elementary: PublicSuddaby Public School
Elementary: PublicJ F Carmichael Public School
Elementary: PublicForest Hill Public School
Elementary: PublicForest Heights Collegiate Institute
Secondary: PublicKitchener Waterloo Collegiate and Vocational School
Secondary: PublicBluevale Collegiate Institute
Secondary: PublicEastwood Collegiate Institute
Secondary: PublicSt Mary's High School
Secondary: CatholicCameron Heights Collegiate Institute
Secondary: Public-
Glendale Park
Glen and Rex, Kitchener ON 0.54km -
Shoemaker Park
Borden Pky (At Kehl St.), Kitchener ON 0.8km -
Mausser Park
Mauser Ave (At Aspen), Kitchener ON 0.81km
-
CIBC
1 King St E (Queen Street North), Kitchener ON N2G 2K4 1.21km -
Scotiabank
101 Frederick St, Kitchener ON N2H 6R2 1.48km -
Pay2Day
324 Highland Rd W, Kitchener ON N2M 5G2 1.48km













