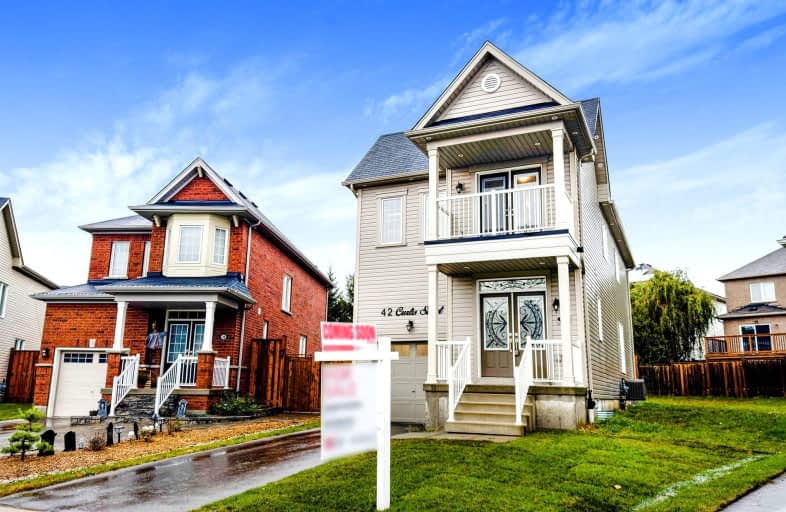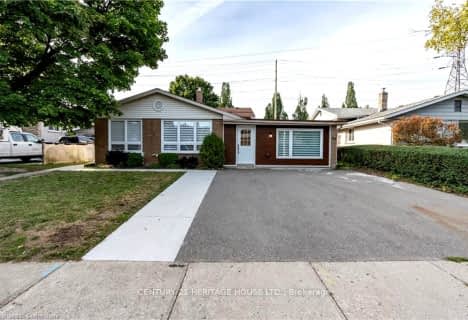
Car-Dependent
- Almost all errands require a car.
Somewhat Bikeable
- Most errands require a car.

Mackenzie King Public School
Elementary: PublicCanadian Martyrs Catholic Elementary School
Elementary: CatholicCrestview Public School
Elementary: PublicLackner Woods Public School
Elementary: PublicBreslau Public School
Elementary: PublicSaint John Paul II Catholic Elementary School
Elementary: CatholicRosemount - U Turn School
Secondary: PublicÉSC Père-René-de-Galinée
Secondary: CatholicEastwood Collegiate Institute
Secondary: PublicGrand River Collegiate Institute
Secondary: PublicSt Mary's High School
Secondary: CatholicCameron Heights Collegiate Institute
Secondary: Public-
Stanley Park
Kitchener ON 3.33km -
Kinzie Park
Kinzie Ave (River Road), Kitchener ON 4.32km -
Weber Park
Frederick St, Kitchener ON 4.99km
-
TD Canada Trust ATM
1005 Ottawa St N, Kitchener ON N2A 1H2 3.43km -
President's Choice Financial ATM
1375 Weber St E, Kitchener ON N2A 3Y7 5km -
Scotiabank
504 Lancaster St W, Kitchener ON N2K 1L9 5.13km

















