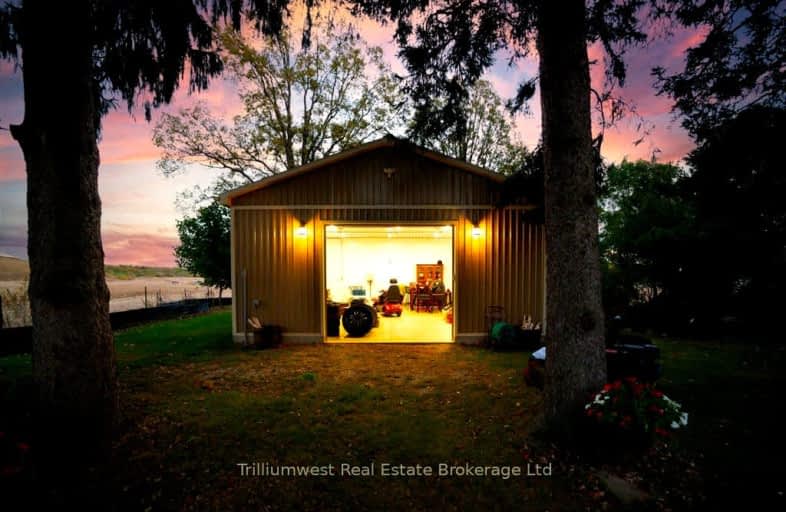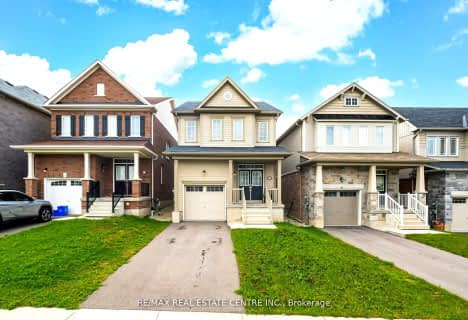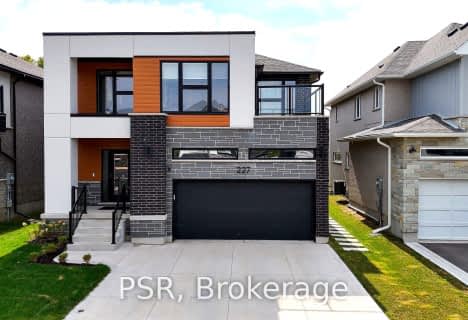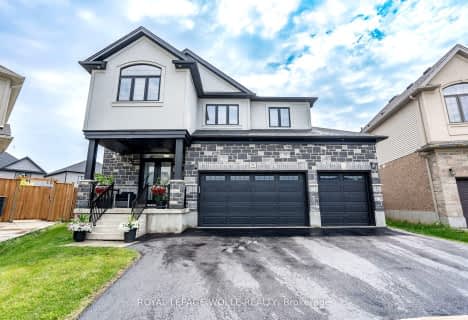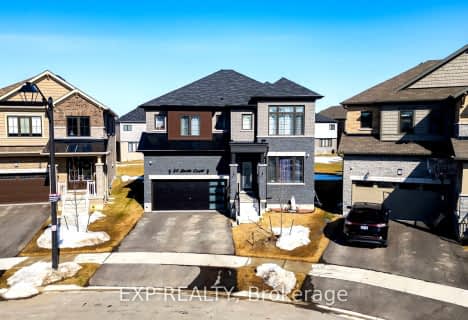Car-Dependent
- Almost all errands require a car.
Somewhat Bikeable
- Most errands require a car.

Chicopee Hills Public School
Elementary: PublicCanadian Martyrs Catholic Elementary School
Elementary: CatholicCrestview Public School
Elementary: PublicLackner Woods Public School
Elementary: PublicBreslau Public School
Elementary: PublicSaint John Paul II Catholic Elementary School
Elementary: CatholicRosemount - U Turn School
Secondary: PublicÉSC Père-René-de-Galinée
Secondary: CatholicEastwood Collegiate Institute
Secondary: PublicGrand River Collegiate Institute
Secondary: PublicSt Mary's High School
Secondary: CatholicCameron Heights Collegiate Institute
Secondary: Public-
Dr. 65 Holborn
Ontario 3.67km -
Morgan Park
5.13km -
Squishie's House
251 Ottawa St (Webber Street), Kitchener ON 5.43km
-
TD Bank Financial Group
1005 Ottawa St N, Kitchener ON N2A 1H2 3.97km -
CoinFlip Bitcoin ATM
607 Victoria St N, Kitchener ON N2H 5G3 5.61km -
Scotiabank
504 Lancaster St W, Kitchener ON N2K 1L9 6.26km
- 4 bath
- 4 bed
- 3000 sqft
41 Rolling Acres Drive, Kitchener, Ontario • N2A 3W6 • Kitchener
