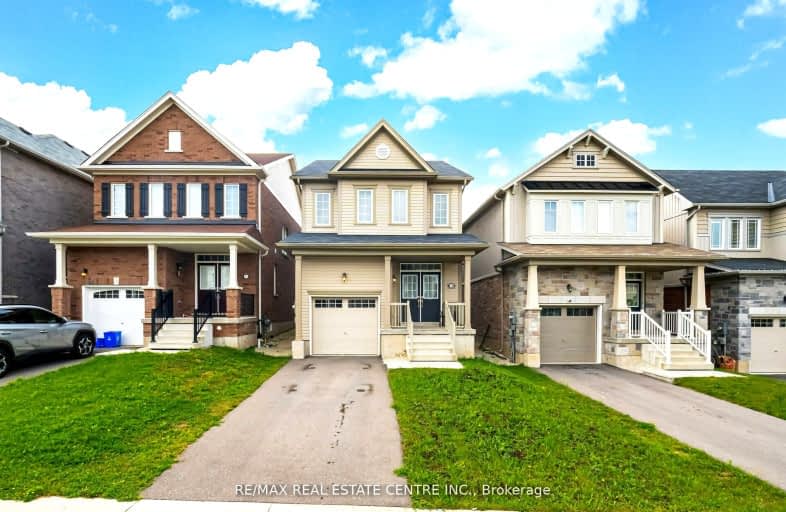Car-Dependent
- Almost all errands require a car.
15
/100
Somewhat Bikeable
- Most errands require a car.
33
/100

Mackenzie King Public School
Elementary: Public
2.25 km
Canadian Martyrs Catholic Elementary School
Elementary: Catholic
2.31 km
Crestview Public School
Elementary: Public
2.68 km
Lackner Woods Public School
Elementary: Public
2.37 km
Breslau Public School
Elementary: Public
0.66 km
Saint John Paul II Catholic Elementary School
Elementary: Catholic
2.87 km
Rosemount - U Turn School
Secondary: Public
3.17 km
ÉSC Père-René-de-Galinée
Secondary: Catholic
6.35 km
Eastwood Collegiate Institute
Secondary: Public
4.93 km
Grand River Collegiate Institute
Secondary: Public
2.21 km
St Mary's High School
Secondary: Catholic
7.15 km
Cameron Heights Collegiate Institute
Secondary: Public
5.81 km
-
Eby Park
127 Holborn Dr, Kitchener ON 2.78km -
Underground Parking
Kitchener ON 3.4km -
Safe Play Playground Inspections
295 Kenneth Ave, Kitchener ON N2A 1W5 3.9km
-
CIBC
1020 Ottawa St N (at River Rd), Kitchener ON N2A 3Z3 3.03km -
President's Choice Financial Pavilion and ATM
1005 Ottawa St N, Kitchener ON N2A 1H2 3.31km -
Bitcoin Depot - Bitcoin ATM
900 Fairway Cres, Kitchener ON N2A 0A1 3.49km













