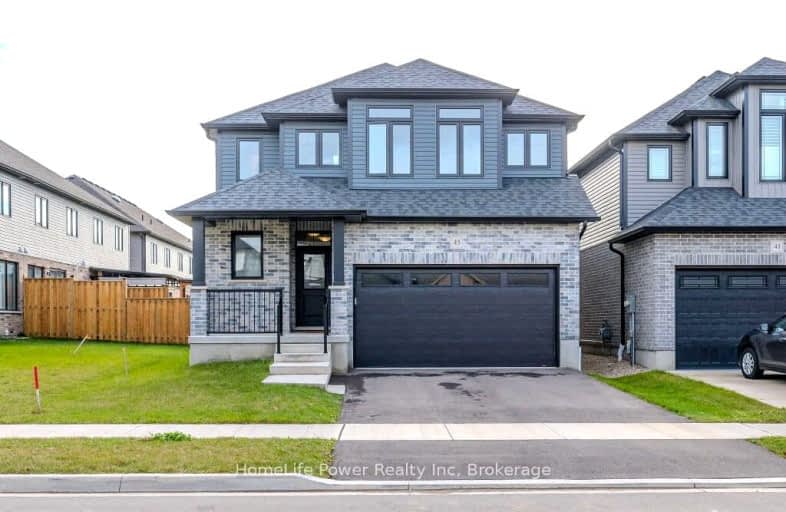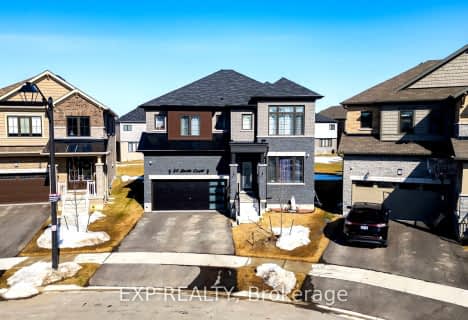Car-Dependent
- Almost all errands require a car.
Somewhat Bikeable
- Most errands require a car.

Chicopee Hills Public School
Elementary: PublicSt Boniface Catholic Elementary School
Elementary: CatholicMackenzie King Public School
Elementary: PublicLackner Woods Public School
Elementary: PublicBreslau Public School
Elementary: PublicSaint John Paul II Catholic Elementary School
Elementary: CatholicRosemount - U Turn School
Secondary: PublicÉSC Père-René-de-Galinée
Secondary: CatholicEastwood Collegiate Institute
Secondary: PublicGrand River Collegiate Institute
Secondary: PublicSt Mary's High School
Secondary: CatholicCameron Heights Collegiate Institute
Secondary: Public-
Eby Park
127 Holborn Dr, Kitchener ON 5.45km -
Stanley Park Community Center Play Structure
6.26km -
Kinzie Park
Kinzie Ave (River Road), Kitchener ON 6.64km
-
RBC Royal Bank
900 Fairway Cres (at Lackner Rd.), Kitchener ON N2A 0A1 5.57km -
Scotiabank
2095 Dorchester Rd, Kitchener ON N2B 1L3 6.41km -
Your Neighbourhood Credit Union
1334 Weber St E, Kitchener ON N2A 1C4 7.27km



















