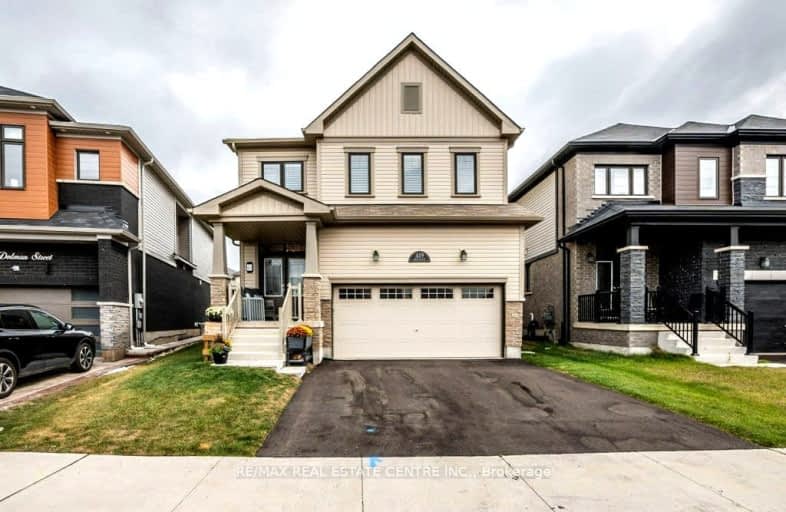
Chicopee Hills Public School
Elementary: Public
2.87 km
Canadian Martyrs Catholic Elementary School
Elementary: Catholic
2.36 km
Crestview Public School
Elementary: Public
2.57 km
Lackner Woods Public School
Elementary: Public
2.03 km
Breslau Public School
Elementary: Public
0.86 km
Saint John Paul II Catholic Elementary School
Elementary: Catholic
2.48 km
Rosemount - U Turn School
Secondary: Public
3.28 km
ÉSC Père-René-de-Galinée
Secondary: Catholic
5.95 km
Eastwood Collegiate Institute
Secondary: Public
4.84 km
Grand River Collegiate Institute
Secondary: Public
2.11 km
St Mary's High School
Secondary: Catholic
7.01 km
Cameron Heights Collegiate Institute
Secondary: Public
5.84 km









