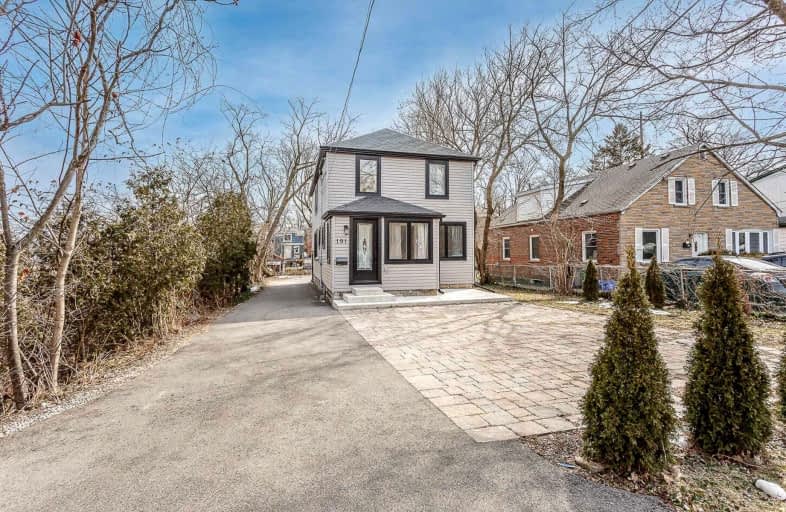
Glenwood Special Day School
Elementary: Public
1.08 km
Holbrook Junior Public School
Elementary: Public
1.78 km
Mountview Junior Public School
Elementary: Public
1.22 km
Canadian Martyrs Catholic Elementary School
Elementary: Catholic
0.60 km
St. Teresa of Avila Catholic Elementary School
Elementary: Catholic
1.62 km
Dalewood Senior Public School
Elementary: Public
0.99 km
École secondaire Georges-P-Vanier
Secondary: Public
2.70 km
St. Mary Catholic Secondary School
Secondary: Catholic
0.50 km
Sir Allan MacNab Secondary School
Secondary: Public
2.27 km
Westdale Secondary School
Secondary: Public
1.88 km
Westmount Secondary School
Secondary: Public
3.49 km
St. Thomas More Catholic Secondary School
Secondary: Catholic
4.28 km
-
Colquhoun Park
20 Leslie Ave, Ontario 2.14km -
Macnab Playground
Hamilton ON 2.41km -
HAAA Park
3.14km
-
CIBC
1015 King St W, Hamilton ON L8S 1L3 1.72km -
TD Bank Financial Group
860 King St W, Hamilton ON L8S 1K3 1.96km -
BMO Bank of Montreal
375 Upper Paradise Rd, Hamilton ON L9C 5C9 2.16km


