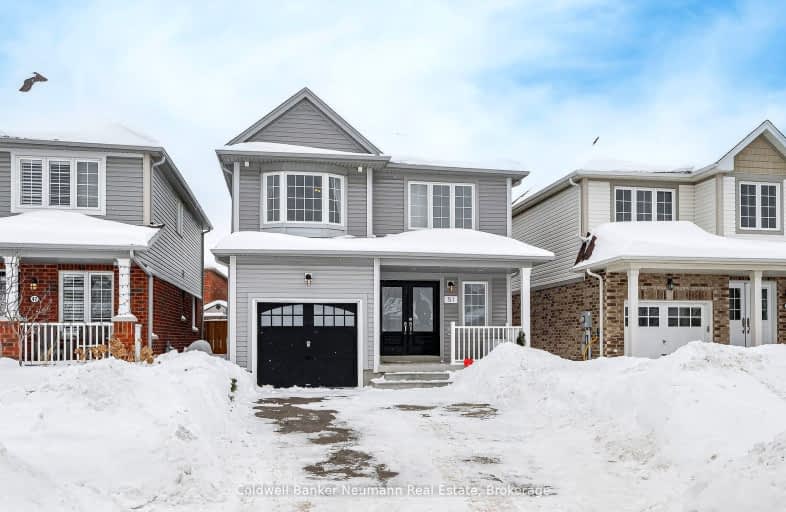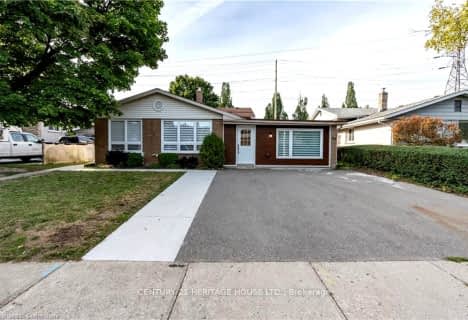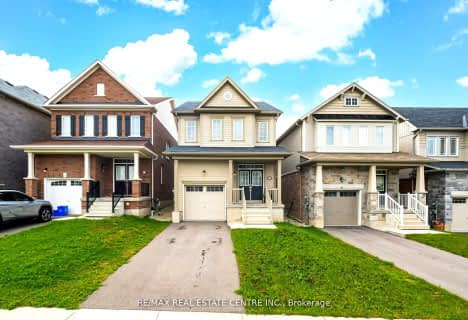Car-Dependent
- Almost all errands require a car.
Somewhat Bikeable
- Most errands require a car.

Chicopee Hills Public School
Elementary: PublicCanadian Martyrs Catholic Elementary School
Elementary: CatholicCrestview Public School
Elementary: PublicLackner Woods Public School
Elementary: PublicBreslau Public School
Elementary: PublicSaint John Paul II Catholic Elementary School
Elementary: CatholicRosemount - U Turn School
Secondary: PublicÉSC Père-René-de-Galinée
Secondary: CatholicEastwood Collegiate Institute
Secondary: PublicGrand River Collegiate Institute
Secondary: PublicSt Mary's High School
Secondary: CatholicCameron Heights Collegiate Institute
Secondary: Public-
Kolb Park
Kitchener ON 0.91km -
Hopewell Heights Playground
Waterloo ON 1.83km -
Casey Park
Ontario 2.17km
-
CIBC
1020 Ottawa St N (at River Rd), Kitchener ON N2A 3Z3 3.13km -
TD Canada Trust ATM
1005 Ottawa St N, Kitchener ON N2A 1H2 3.4km -
Gignac Financial
1454 King St E, Kitchener ON N2G 2N7 5.31km





















