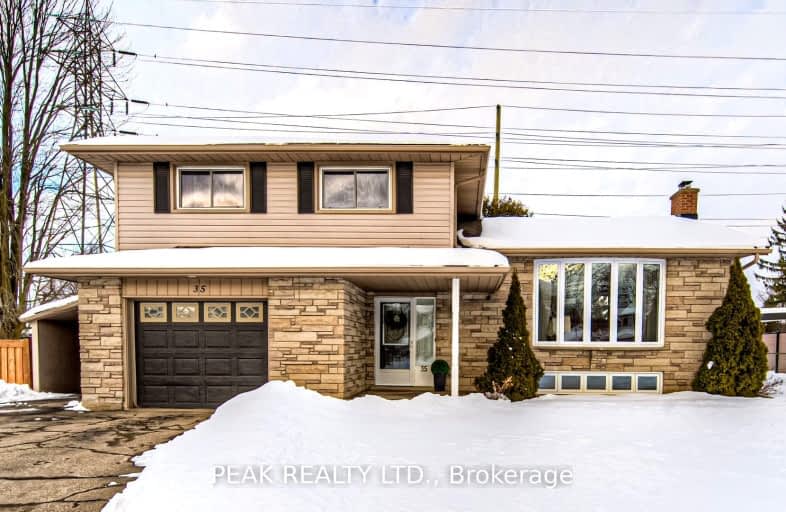Somewhat Walkable
- Some errands can be accomplished on foot.
54
/100
Some Transit
- Most errands require a car.
46
/100
Bikeable
- Some errands can be accomplished on bike.
54
/100

Smithson Public School
Elementary: Public
1.14 km
St Daniel Catholic Elementary School
Elementary: Catholic
0.43 km
Crestview Public School
Elementary: Public
1.28 km
Stanley Park Public School
Elementary: Public
0.96 km
Sunnyside Public School
Elementary: Public
1.09 km
Franklin Public School
Elementary: Public
0.45 km
Rosemount - U Turn School
Secondary: Public
1.84 km
Eastwood Collegiate Institute
Secondary: Public
0.99 km
Huron Heights Secondary School
Secondary: Public
5.82 km
Grand River Collegiate Institute
Secondary: Public
1.74 km
St Mary's High School
Secondary: Catholic
3.27 km
Cameron Heights Collegiate Institute
Secondary: Public
2.37 km
-
Tucumseh Park
0.83km -
Eby Park
127 Holborn Dr, Kitchener ON 1.32km -
Sitting Area Outside Mr. Paninos
1.47km
-
TD Bank Financial Group
1005 Ottawa St N, Kitchener ON N2A 1H2 0.72km -
Scotiabank
2095 Dorchester Rd, Kitchener ON N2B 1L3 1.37km -
TD Bank Financial Group
1241 Weber St E (btwn Fergus & Arlington), Kitchener ON N2A 1C2 1.54km













