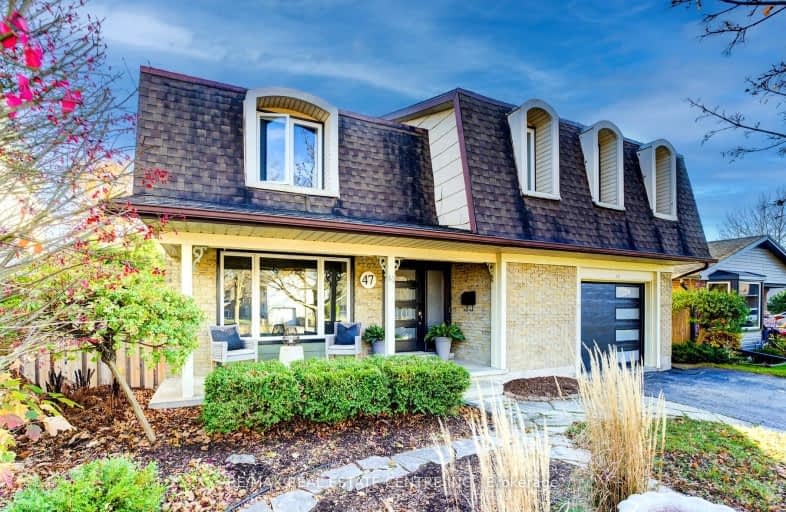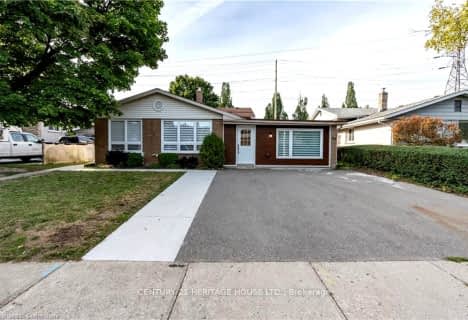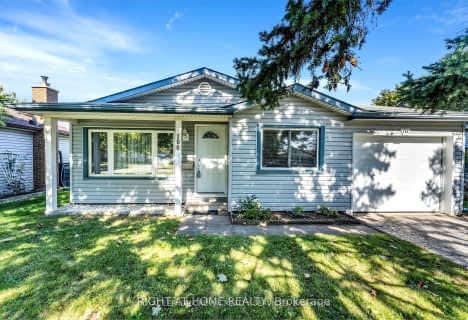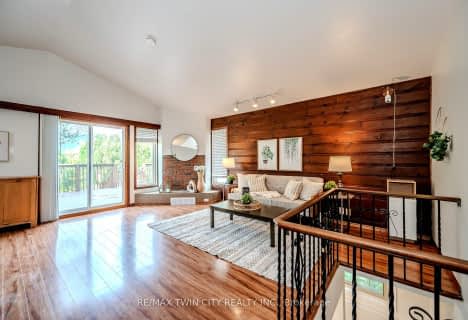Somewhat Walkable
- Some errands can be accomplished on foot.
Some Transit
- Most errands require a car.
Somewhat Bikeable
- Almost all errands require a car.

Chicopee Hills Public School
Elementary: PublicÉIC Père-René-de-Galinée
Elementary: CatholicSt Aloysius Catholic Elementary School
Elementary: CatholicHoward Robertson Public School
Elementary: PublicLackner Woods Public School
Elementary: PublicSaint John Paul II Catholic Elementary School
Elementary: CatholicRosemount - U Turn School
Secondary: PublicÉSC Père-René-de-Galinée
Secondary: CatholicEastwood Collegiate Institute
Secondary: PublicHuron Heights Secondary School
Secondary: PublicGrand River Collegiate Institute
Secondary: PublicSt Mary's High School
Secondary: Catholic-
Morrison Park
Kitchener ON 0.72km -
Sitting Area Outside Mr. Paninos
2.29km -
Terry Fox Run Start
Sports World Dr, Kitchener ON 2.56km
-
BMO Bank of Montreal
1375 Weber St E, Kitchener ON N2A 3Y7 1.98km -
BMO Bank of Montreal
4195 King St (Kinzie), Kitchener ON N2P 2E8 2.11km -
Localcoin Bitcoin ATM - Hasty Market
3101 Kingsway Dr, Kitchener ON N2C 2M5 2.18km






















