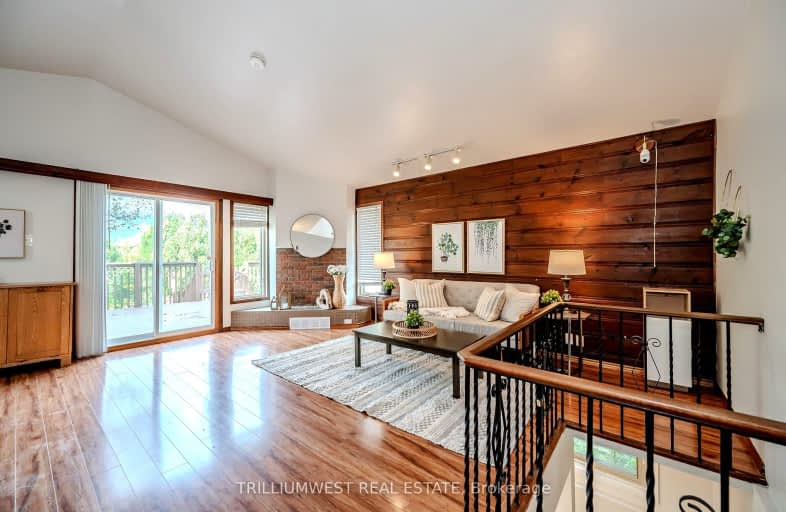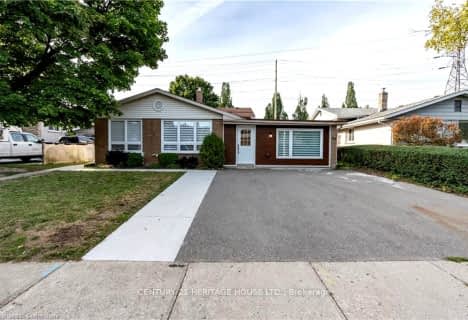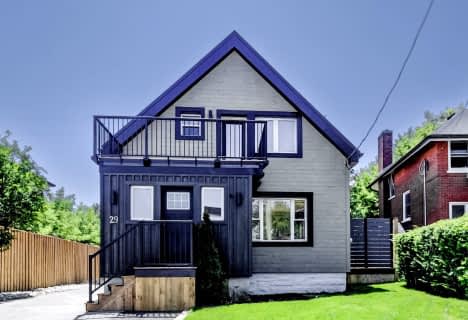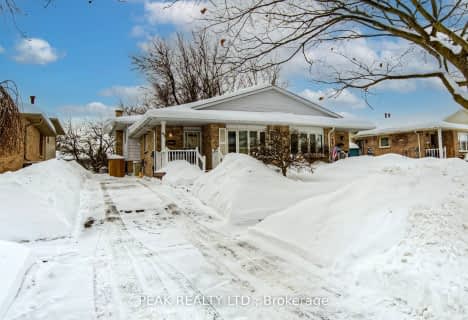Somewhat Walkable
- Some errands can be accomplished on foot.
Good Transit
- Some errands can be accomplished by public transportation.
Very Bikeable
- Most errands can be accomplished on bike.

Rockway Public School
Elementary: PublicSt Aloysius Catholic Elementary School
Elementary: CatholicSt Daniel Catholic Elementary School
Elementary: CatholicSunnyside Public School
Elementary: PublicWilson Avenue Public School
Elementary: PublicFranklin Public School
Elementary: PublicRosemount - U Turn School
Secondary: PublicEastwood Collegiate Institute
Secondary: PublicHuron Heights Secondary School
Secondary: PublicGrand River Collegiate Institute
Secondary: PublicSt Mary's High School
Secondary: CatholicCameron Heights Collegiate Institute
Secondary: Public-
Rockway Gardens
11 Floral Cres, Kitchener ON N2G 4N9 0.92km -
Underground Parking
Kitchener ON 1.84km -
Eby Park
127 Holborn Dr, Kitchener ON 2.38km
-
RBC Royal Bank
2960 Kingsway Dr, Kitchener ON N2C 1X1 1.43km -
CoinFlip Bitcoin ATM
2934 King St E, Kitchener ON N2A 1A7 1.52km -
TD Bank Financial Group
10 Manitou Dr, Kitchener ON N2C 2N3 1.59km





















