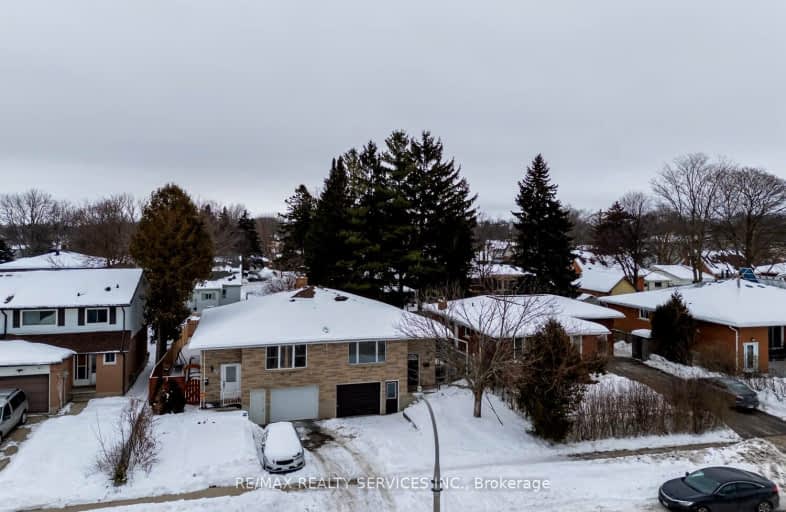
Video Tour
Somewhat Walkable
- Some errands can be accomplished on foot.
65
/100
Some Transit
- Most errands require a car.
45
/100
Bikeable
- Some errands can be accomplished on bike.
52
/100

St Aloysius Catholic Elementary School
Elementary: Catholic
1.06 km
St Daniel Catholic Elementary School
Elementary: Catholic
1.69 km
Crestview Public School
Elementary: Public
2.02 km
Howard Robertson Public School
Elementary: Public
0.88 km
Sunnyside Public School
Elementary: Public
1.21 km
Franklin Public School
Elementary: Public
1.30 km
Rosemount - U Turn School
Secondary: Public
3.40 km
Eastwood Collegiate Institute
Secondary: Public
2.03 km
Huron Heights Secondary School
Secondary: Public
5.19 km
Grand River Collegiate Institute
Secondary: Public
2.38 km
St Mary's High School
Secondary: Catholic
3.25 km
Cameron Heights Collegiate Institute
Secondary: Public
3.80 km
-
Dr. 65 Holborn
Ontario 1.54km -
Morgan Park
1.56km -
Squishie's House
251 Ottawa St (Webber Street), Kitchener ON 2.4km
-
TD Bank Financial Group
1005 Ottawa St N, Kitchener ON N2A 1H2 1.68km -
Scotiabank
1144 Courtland Ave E (Shelley), Kitchener ON N2C 2H5 2.51km -
Localcoin Bitcoin ATM - Little Short Stop
1450 Block Line Rd (Homer Watson blvd), Kitchener ON N2C 0A5 3.29km







