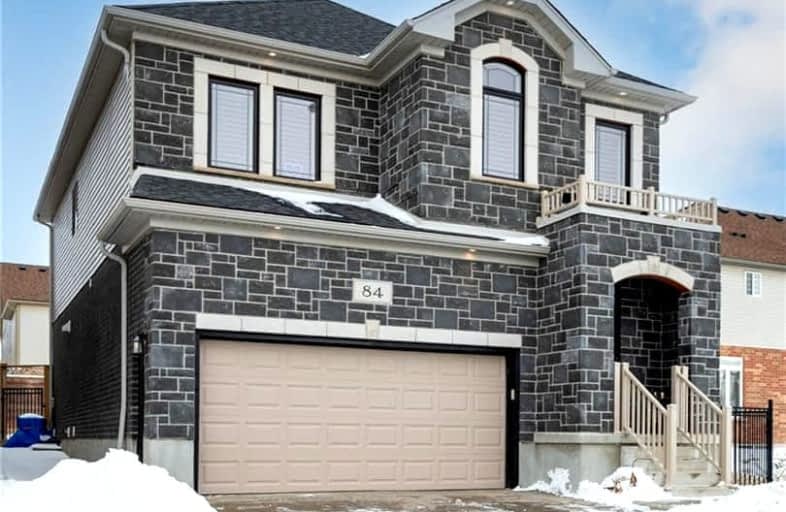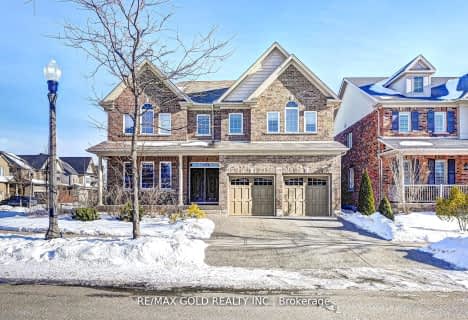Car-Dependent
- Almost all errands require a car.
Some Transit
- Most errands require a car.
Somewhat Bikeable
- Most errands require a car.

Chicopee Hills Public School
Elementary: PublicÉIC Père-René-de-Galinée
Elementary: CatholicHoward Robertson Public School
Elementary: PublicLackner Woods Public School
Elementary: PublicBreslau Public School
Elementary: PublicSaint John Paul II Catholic Elementary School
Elementary: CatholicRosemount - U Turn School
Secondary: PublicÉSC Père-René-de-Galinée
Secondary: CatholicPreston High School
Secondary: PublicEastwood Collegiate Institute
Secondary: PublicGrand River Collegiate Institute
Secondary: PublicSt Mary's High School
Secondary: Catholic-
Breslau Ball Park
Breslau ON 2.98km -
Eby Park
127 Holborn Dr, Kitchener ON 3.17km -
Stanley Park Optimist Natural Area
Shirley Ave (Victoria Street), Kitchener ON 3.74km
-
TD Bank Financial Group
1005 Ottawa St N, Kitchener ON N2A 1H2 3.73km -
TD Bank Financial Group
1241 Weber St E (btwn Fergus & Arlington), Kitchener ON N2A 1C2 4.2km -
TD Bank Financial Group
4233 King St E, Kitchener ON N2P 2E9 4.47km
- 4 bath
- 4 bed
- 3000 sqft
238 David Elsey Street, Kitchener, Ontario • N2A 4L6 • Kitchener













