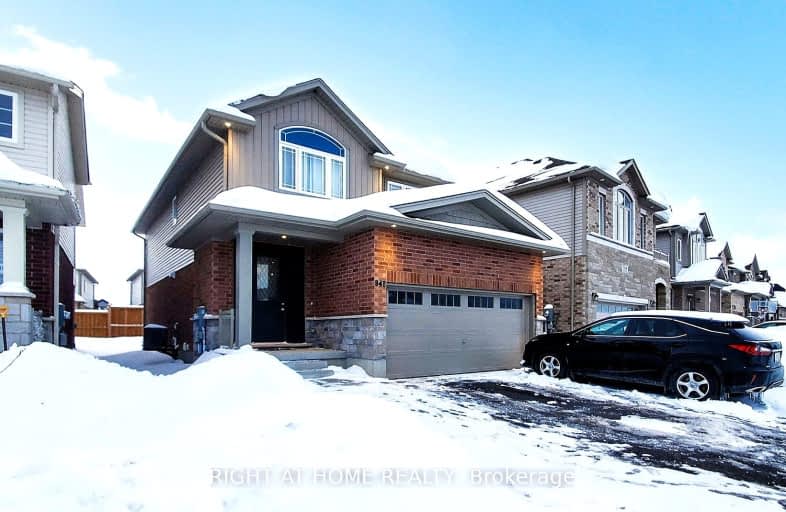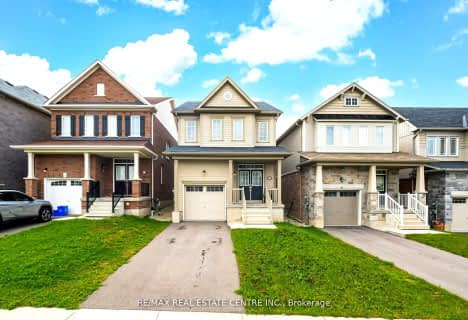Car-Dependent
- Almost all errands require a car.
Some Transit
- Most errands require a car.
Somewhat Bikeable
- Most errands require a car.

Chicopee Hills Public School
Elementary: PublicÉIC Père-René-de-Galinée
Elementary: CatholicHoward Robertson Public School
Elementary: PublicLackner Woods Public School
Elementary: PublicBreslau Public School
Elementary: PublicSaint John Paul II Catholic Elementary School
Elementary: CatholicRosemount - U Turn School
Secondary: PublicÉSC Père-René-de-Galinée
Secondary: CatholicPreston High School
Secondary: PublicEastwood Collegiate Institute
Secondary: PublicGrand River Collegiate Institute
Secondary: PublicSt Mary's High School
Secondary: Catholic-
Casey Park
Ontario 2.53km -
Eby Park
127 Holborn Dr, Kitchener ON 3.25km -
Kolb Park
Kitchener ON 3.44km
-
CIBC
1020 Ottawa St N (at River Rd), Kitchener ON N2A 3Z3 3.7km -
TD Canada Trust ATM
1005 Ottawa St N, Kitchener ON N2A 1H2 3.84km -
RBC Royal Bank ATM
2960 Kingsway Dr, Kitchener ON N2C 1X1 4.37km





















