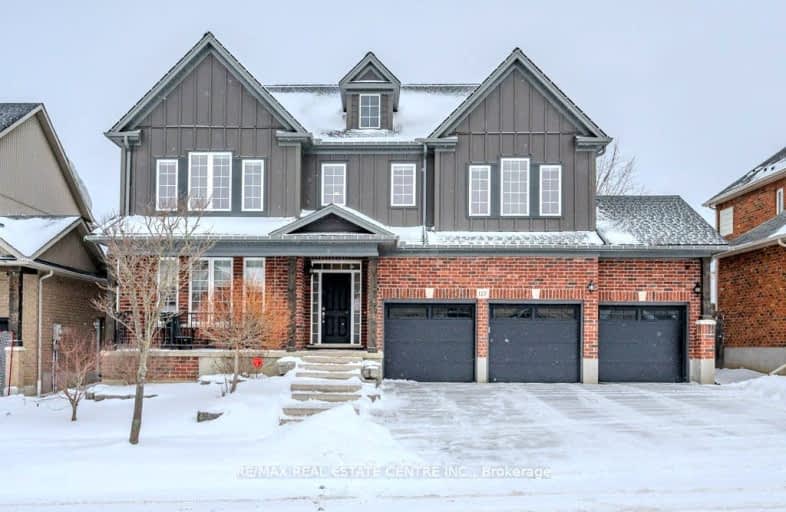Car-Dependent
- Most errands require a car.
30
/100
Some Transit
- Most errands require a car.
29
/100
Somewhat Bikeable
- Almost all errands require a car.
20
/100

Chicopee Hills Public School
Elementary: Public
0.64 km
ÉIC Père-René-de-Galinée
Elementary: Catholic
2.89 km
Crestview Public School
Elementary: Public
2.98 km
Howard Robertson Public School
Elementary: Public
2.33 km
Lackner Woods Public School
Elementary: Public
1.42 km
Saint John Paul II Catholic Elementary School
Elementary: Catholic
0.75 km
Rosemount - U Turn School
Secondary: Public
4.62 km
ÉSC Père-René-de-Galinée
Secondary: Catholic
2.91 km
Preston High School
Secondary: Public
6.65 km
Eastwood Collegiate Institute
Secondary: Public
4.37 km
Grand River Collegiate Institute
Secondary: Public
2.93 km
St Mary's High School
Secondary: Catholic
5.68 km
-
Morrison Park
Kitchener ON 1.38km -
Eby Park
127 Holborn Dr, Kitchener ON 2.68km -
Crestview P.S. Play Structure
3.12km
-
Localcoin Bitcoin ATM - Little Short Stop - King St E
3014 King St E, Kitchener ON N2A 1B3 2.53km -
RBC Royal Bank ATM
2960 Kingsway Dr, Kitchener ON N2C 1X1 3.16km -
President's Choice Financial Pavilion and ATM
1005 Ottawa St N, Kitchener ON N2A 1H2 3.18km



