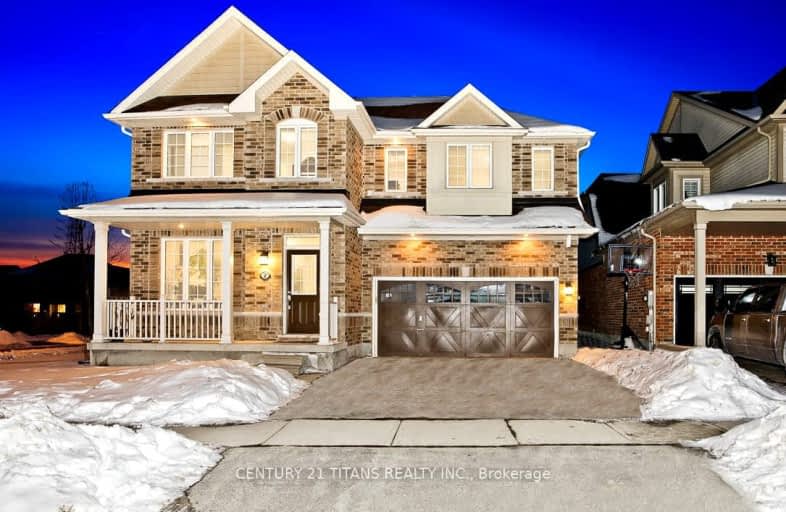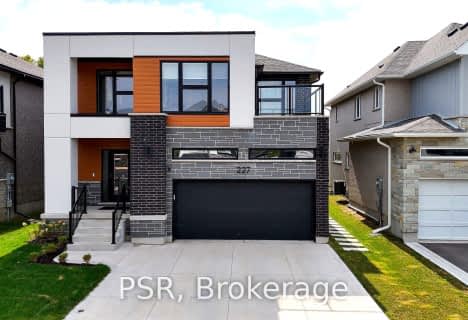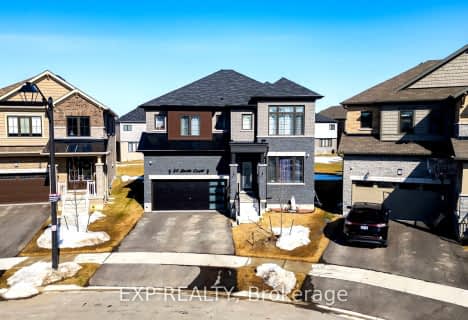Car-Dependent
- Most errands require a car.
26
/100
Somewhat Bikeable
- Most errands require a car.
39
/100

Chicopee Hills Public School
Elementary: Public
3.22 km
Canadian Martyrs Catholic Elementary School
Elementary: Catholic
2.78 km
Crestview Public School
Elementary: Public
3.04 km
Lackner Woods Public School
Elementary: Public
2.42 km
Breslau Public School
Elementary: Public
0.48 km
Saint John Paul II Catholic Elementary School
Elementary: Catholic
2.80 km
Rosemount - U Turn School
Secondary: Public
3.67 km
ÉSC Père-René-de-Galinée
Secondary: Catholic
6.14 km
Eastwood Collegiate Institute
Secondary: Public
5.31 km
Grand River Collegiate Institute
Secondary: Public
2.58 km
St Mary's High School
Secondary: Catholic
7.48 km
Cameron Heights Collegiate Institute
Secondary: Public
6.28 km
-
Breslau Ball Park
Breslau ON 0.09km -
Stanley Park Optimist Natural Area
Shirley Ave (Victoria Street), Kitchener ON 1km -
Eby Park
127 Holborn Dr, Kitchener ON 3.1km
-
TD Bank Financial Group
1005 Ottawa St N, Kitchener ON N2A 1H2 3.62km -
RBC Royal Bank
901 Victoria St N (river rd), Kitchener ON N2B 3C3 4.17km -
Scotiabank
2095 Dorchester Rd, Kitchener ON N2B 1L3 4.22km














